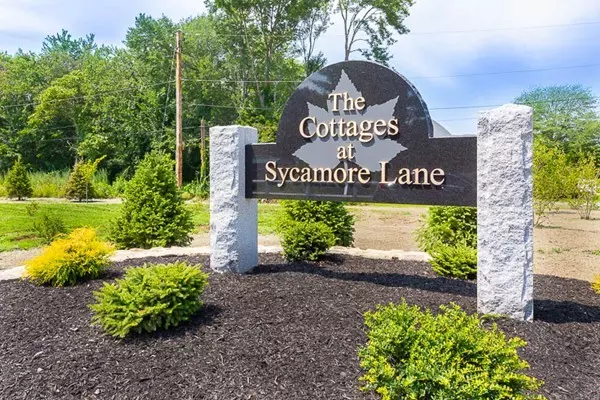For more information regarding the value of a property, please contact us for a free consultation.
6 Sycamore Lane Salisbury, MA 01952
Want to know what your home might be worth? Contact us for a FREE valuation!

Our team is ready to help you sell your home for the highest possible price ASAP
Key Details
Sold Price $545,000
Property Type Single Family Home
Sub Type Single Family Residence
Listing Status Sold
Purchase Type For Sale
Square Footage 1,906 sqft
Price per Sqft $285
MLS Listing ID 72267451
Sold Date 10/03/18
Style Cape
Bedrooms 3
Full Baths 2
Half Baths 1
Year Built 2018
Tax Year 2018
Lot Size 3.100 Acres
Acres 3.1
Property Description
The Cottages at Sycamore Lane: A five unit stand alone condo development on 3.1 acres located just 2.5 miles from downtown Newburyport. Each house offers open concept Living/Dining, and a fireplace. First floor Master Bedroom Suite and laundry allows for complete first floor living. All homes have an attached 2 car garage with storage above. Second floor has additional 2 bedrooms and full bath as well as a flex room if you need an office. Enjoy the beauty of this first class cul de sac from every window as well as a nice deck off the living room. "See attachments for floor plans and building specs". There will be an HOA fee to include landscaping and all snow removal from road, driveways and front walkways.
Location
State MA
County Essex
Zoning Res
Direction Sycamore Lane is a new lane (GPS 20 Ferry Road)
Rooms
Basement Crawl Space
Primary Bedroom Level First
Dining Room Flooring - Wood
Kitchen Flooring - Wood
Interior
Interior Features Office
Heating Propane
Cooling Central Air
Flooring Wood, Tile, Carpet, Flooring - Wall to Wall Carpet
Fireplaces Number 1
Fireplaces Type Living Room
Appliance Range, Dishwasher, Refrigerator, Propane Water Heater, Utility Connections for Gas Range
Laundry First Floor
Exterior
Garage Spaces 2.0
Community Features Public Transportation, Shopping, Pool, Tennis Court(s), Park, Walk/Jog Trails, Stable(s), Golf, Medical Facility, Laundromat, Bike Path, Conservation Area, Highway Access, House of Worship, Marina, Private School, Public School
Utilities Available for Gas Range
Waterfront Description Beach Front, Ocean, 1 to 2 Mile To Beach
Roof Type Shingle
Total Parking Spaces 4
Garage Yes
Building
Lot Description Level
Foundation Concrete Perimeter
Sewer Public Sewer
Water Public
Schools
Elementary Schools Salisbury Elem
Middle Schools Triton Jr High
High Schools Triton Sr High
Others
Senior Community false
Read Less
Bought with Jill Mandragouras • William Raveis the Dolores Person


