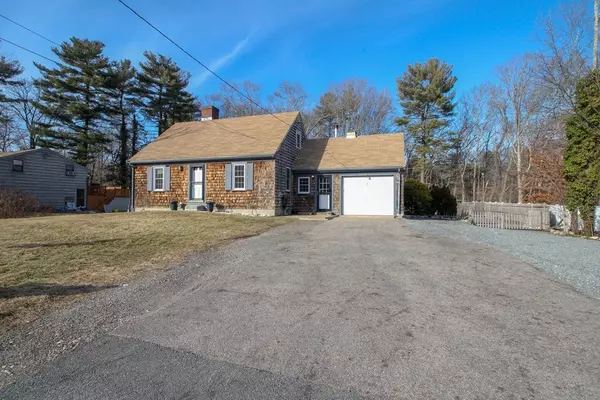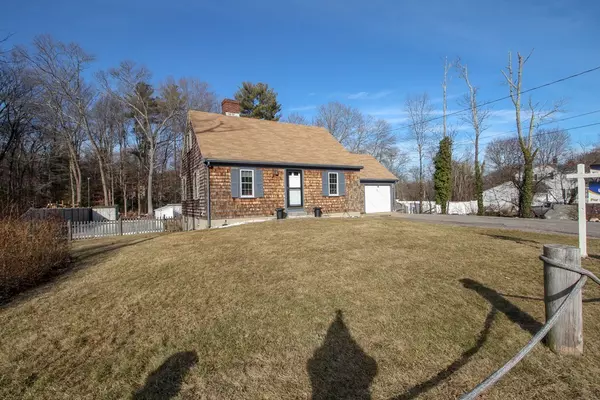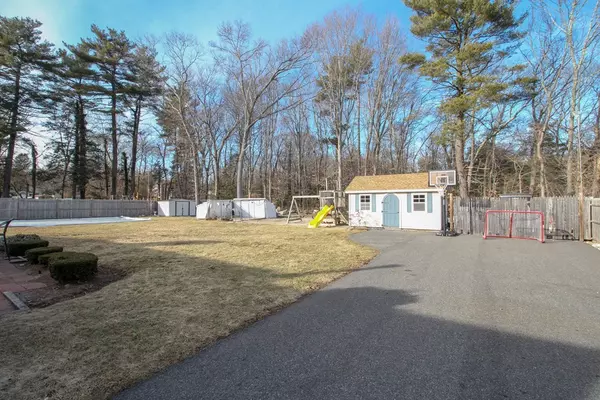For more information regarding the value of a property, please contact us for a free consultation.
315 Randolph St Abington, MA 02351
Want to know what your home might be worth? Contact us for a FREE valuation!

Our team is ready to help you sell your home for the highest possible price ASAP
Key Details
Sold Price $344,900
Property Type Single Family Home
Sub Type Single Family Residence
Listing Status Sold
Purchase Type For Sale
Square Footage 1,240 sqft
Price per Sqft $278
MLS Listing ID 72281292
Sold Date 07/11/18
Style Cape
Bedrooms 3
Full Baths 2
Year Built 1965
Annual Tax Amount $4,754
Tax Year 2017
Lot Size 0.490 Acres
Acres 0.49
Property Description
This adorable Cape has much to offer with numerous updates throughout to include central A/C, windows, bathrooms, 4 zone hot water boiler, oil tank and bulkhead. If you like to host a lot of parties, it will be a breeze with a dining room large enough for a banquet sized table or take the party outside where summertime fun awaits with your massive level fenced in yard featuring 15x60 paved play area or winter ice skating rink, dog kennel and 6 person hot tub! Cozy living room boasts lovely brick fireplace. Finished lower level features full bath for the ideal teenage hangout or comfortable family room. Take advantage of low heating costs with efficient wood burning stove which provides ample heat throughout the first and second floor. Handy attached heated garage and 10x16 storage shed is perfect for all your extras. Long extended driveway has ample space for numerous cars. Conveniently located to all Abington has to offer and close to major highways.
Location
State MA
County Plymouth
Zoning Resident
Direction Route 139
Rooms
Family Room Flooring - Wall to Wall Carpet, Exterior Access
Basement Full, Finished, Interior Entry, Bulkhead
Primary Bedroom Level First
Dining Room Flooring - Hardwood
Kitchen Flooring - Stone/Ceramic Tile
Interior
Interior Features Mud Room
Heating Baseboard, Oil
Cooling Central Air
Flooring Wood, Tile, Carpet, Flooring - Stone/Ceramic Tile
Fireplaces Number 1
Fireplaces Type Living Room, Wood / Coal / Pellet Stove
Appliance Range, Dishwasher, Microwave, Oil Water Heater
Exterior
Exterior Feature Storage, Kennel
Garage Spaces 1.0
Fence Fenced
Community Features Shopping, Highway Access, Public School, T-Station
Roof Type Shingle
Total Parking Spaces 6
Garage Yes
Building
Foundation Concrete Perimeter
Sewer Public Sewer
Water Public
Architectural Style Cape
Read Less
Bought with Kimberly Allard • Century 21 Professionals



