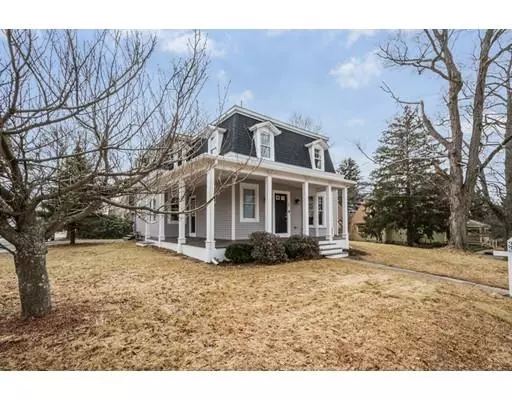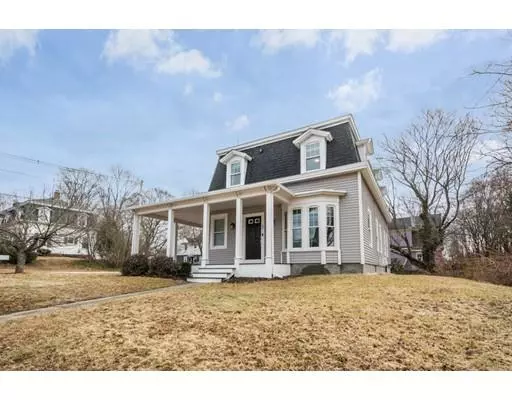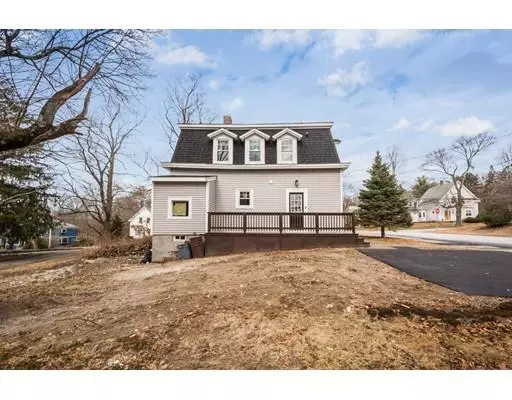For more information regarding the value of a property, please contact us for a free consultation.
33 E Bacon St Plainville, MA 02762
Want to know what your home might be worth? Contact us for a FREE valuation!

Our team is ready to help you sell your home for the highest possible price ASAP
Key Details
Sold Price $437,999
Property Type Single Family Home
Sub Type Single Family Residence
Listing Status Sold
Purchase Type For Sale
Square Footage 2,300 sqft
Price per Sqft $190
MLS Listing ID 72285355
Sold Date 02/25/19
Style Gambrel /Dutch
Bedrooms 4
Full Baths 2
Half Baths 1
Year Built 1900
Annual Tax Amount $3,688
Tax Year 2016
Lot Size 10,890 Sqft
Acres 0.25
Property Description
Completely renovated 2300 square foot, four bedrooms, and two and a half bathrooms Mansard style house for sale. The house features Kitchen with brand new stainless-steel Frigidaire appliances and quartz Countertops, brand new 2 zone natural gas central heating and A/C system and is controlled by 2 smart Wi-Fi 7 day programmable color touch thermostats. Other features include Ring Pro HD videos Wi-Fi door bells on front and back doors, living room and bedrooms are pre-wired for cable TV and internet connection, and Kitchen, living room, and bedrooms have electrical outlets with dual UBS ports. This is a beautiful house that has tons of charm and lots to offer. First Open House will be on Saturday March 3rd from 11am to 1pm. No showing before first Open House.
Location
State MA
County Norfolk
Zoning Res
Direction Rt.1 or South Street (1A) to East Bacon Street (106) to corner of East Bacon St. and Pleasant St.
Rooms
Family Room Coffered Ceiling(s), Flooring - Hardwood, Cable Hookup, High Speed Internet Hookup
Basement Full, Walk-Out Access, Interior Entry, Unfinished
Dining Room Flooring - Hardwood, Window(s) - Picture
Kitchen Flooring - Hardwood, Window(s) - Picture, Dining Area, Pantry, Countertops - Stone/Granite/Solid, Countertops - Upgraded, Cabinets - Upgraded, Recessed Lighting, Remodeled, Stainless Steel Appliances, Gas Stove, Peninsula
Interior
Heating Central, Natural Gas
Cooling Central Air
Flooring Hardwood
Appliance Range, Dishwasher, Disposal, Microwave, Refrigerator, Washer, Dryer, Gas Water Heater, Tank Water Heaterless, Utility Connections for Gas Range, Utility Connections for Gas Oven
Laundry Flooring - Hardwood, Electric Dryer Hookup, Gas Dryer Hookup
Exterior
Community Features Public Transportation, Shopping, Pool, Park, Walk/Jog Trails, Stable(s), Golf, Highway Access, House of Worship, Public School, Sidewalks
Utilities Available for Gas Range, for Gas Oven
Roof Type Asphalt/Composition Shingles
Total Parking Spaces 5
Garage No
Building
Lot Description Corner Lot, Gentle Sloping
Foundation Stone, Brick/Mortar
Sewer Public Sewer
Water Public
Others
Senior Community false
Read Less
Bought with Marilyn & Company • Keller Williams Realty
GET MORE INFORMATION




