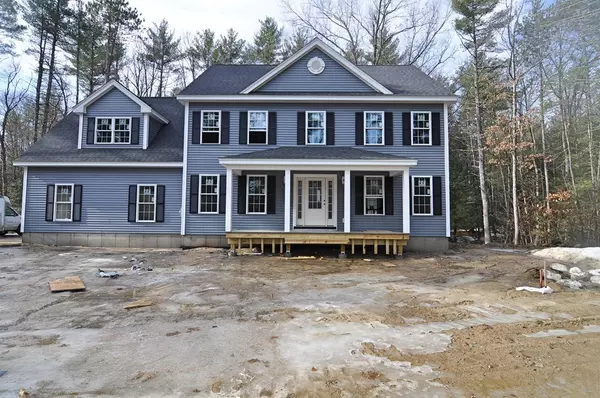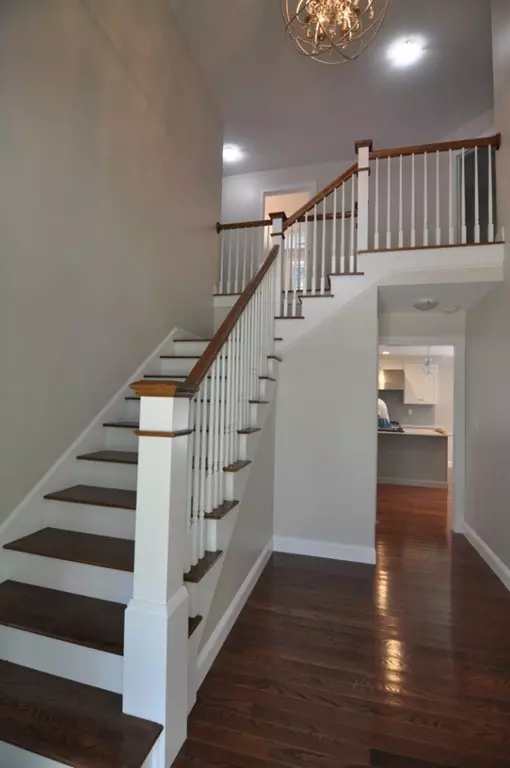For more information regarding the value of a property, please contact us for a free consultation.
30 Pierce Ln Hollis, NH 03049
Want to know what your home might be worth? Contact us for a FREE valuation!

Our team is ready to help you sell your home for the highest possible price ASAP
Key Details
Sold Price $650,000
Property Type Single Family Home
Sub Type Single Family Residence
Listing Status Sold
Purchase Type For Sale
Square Footage 2,728 sqft
Price per Sqft $238
MLS Listing ID 72285464
Sold Date 08/13/18
Style Colonial
Bedrooms 4
Full Baths 2
Half Baths 1
HOA Y/N false
Year Built 2018
Annual Tax Amount $3,368
Tax Year 2017
Lot Size 2.090 Acres
Acres 2.09
Property Description
*NEW CONSTRUCTION* Beautiful four bedroom, 2.5 bath, colonial home to be built on a private wooded lot, set back from the street. This new home will feature a desirable open concept layout, large custom kitchen with breakfast area, island, granite counters, tile bathrooms, hardwood floors, gas fireplace, and over-sized family room that opens to both the kitchen and dining area. The maintenance free composite deck is directly off the breakfast nook overlooking the private, wooded yard. The second floor features four bedrooms, including a master with and his and her walk-in-closets and large en suite tile master bath. There is still time for some customization and ability to choose your own finishes if purchased soon.
Location
State NH
County Hillsborough
Zoning RA
Direction Pine Hill Rd or Wheeler Rd to Pierce Lane
Rooms
Family Room Flooring - Hardwood
Basement Full, Interior Entry, Bulkhead, Concrete
Primary Bedroom Level Second
Dining Room Flooring - Hardwood, Wainscoting
Kitchen Flooring - Hardwood, Countertops - Stone/Granite/Solid, Kitchen Island, Open Floorplan
Interior
Interior Features Open Floorplan, Slider
Heating Central, Propane
Cooling Central Air
Flooring Tile, Carpet, Hardwood
Fireplaces Number 1
Fireplaces Type Family Room
Appliance Range, Dishwasher, Microwave, Propane Water Heater, Plumbed For Ice Maker, Utility Connections for Gas Range, Utility Connections for Electric Dryer
Laundry Flooring - Stone/Ceramic Tile, First Floor, Washer Hookup
Exterior
Garage Spaces 2.0
Community Features Shopping, Park, Walk/Jog Trails, Conservation Area, Highway Access, House of Worship, Public School
Utilities Available for Gas Range, for Electric Dryer, Washer Hookup, Icemaker Connection
Roof Type Shingle
Total Parking Spaces 10
Garage Yes
Building
Lot Description Wooded, Level
Foundation Concrete Perimeter, Irregular
Sewer Private Sewer
Water Private
Schools
Elementary Schools Hollis Primary
Middle Schools Hollis Brooklin
High Schools Hollis-Brooklin
Others
Senior Community false
Acceptable Financing Contract
Listing Terms Contract
Read Less
Bought with Alan Rice • Keller Williams Realty Metropolitan
GET MORE INFORMATION




