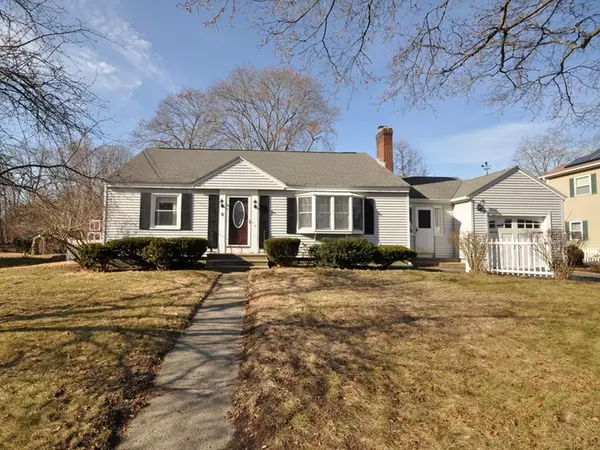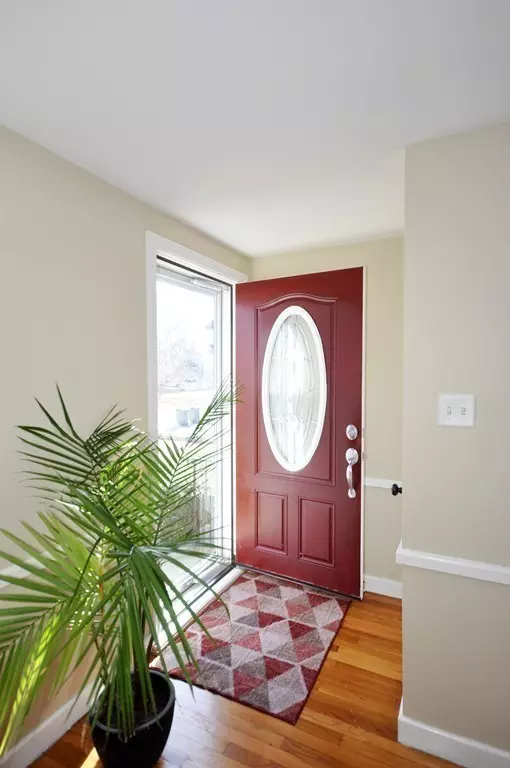For more information regarding the value of a property, please contact us for a free consultation.
8 Flint St Chelmsford, MA 01824
Want to know what your home might be worth? Contact us for a FREE valuation!

Our team is ready to help you sell your home for the highest possible price ASAP
Key Details
Sold Price $447,000
Property Type Single Family Home
Sub Type Single Family Residence
Listing Status Sold
Purchase Type For Sale
Square Footage 2,033 sqft
Price per Sqft $219
MLS Listing ID 72288281
Sold Date 06/29/18
Style Cape
Bedrooms 3
Full Baths 2
HOA Y/N false
Year Built 1953
Annual Tax Amount $7,263
Tax Year 2018
Lot Size 0.280 Acres
Acres 0.28
Property Description
This delightful Cape Home will surprise and delight you! Located in the much sought after Westlands neighborhood, this home offers lovely spaces and lots of room! Hardwood floors throughout first floor, the living room with fireplace is filled with natural light and is adjacent to the dining room, with a view to the yard. A full bath and two additional rooms with closets are also on first floor. A spacious kitchen leads to the breezeway and garage, plus direct access to the lower level with a finished play/family room, an area for laundry and storage, and a work area with updated electric panels. Upstairs holds 3 large bedrooms and a second full bath with a jetted tub. All this and ample storage space! There are many extras here! Don't miss out on this one. It will be hard to find another like this!
Location
State MA
County Middlesex
Area Westlands
Zoning RB
Direction Dalton Rd to Flint St.
Rooms
Family Room Flooring - Wall to Wall Carpet, Cable Hookup, Exterior Access, High Speed Internet Hookup
Basement Full, Partially Finished, Bulkhead, Sump Pump, Concrete
Primary Bedroom Level Second
Dining Room Flooring - Hardwood
Kitchen Closet/Cabinets - Custom Built, Window(s) - Picture, Pantry
Interior
Interior Features Closet, High Speed Internet Hookup, Ceiling Fan(s), Home Office, Sitting Room, Bonus Room
Heating Baseboard, Hot Water, Steam, Oil
Cooling Window Unit(s)
Flooring Carpet, Hardwood, Flooring - Hardwood
Fireplaces Number 1
Fireplaces Type Living Room
Appliance Range, Dishwasher, Disposal, Oil Water Heater, Tank Water Heater, Utility Connections for Electric Range, Utility Connections for Electric Oven, Utility Connections for Electric Dryer
Laundry Electric Dryer Hookup, Washer Hookup, In Basement
Exterior
Exterior Feature Storage
Garage Spaces 1.0
Community Features Public Transportation, Shopping, Walk/Jog Trails, Medical Facility, Laundromat, Bike Path, Conservation Area, Highway Access, Public School
Utilities Available for Electric Range, for Electric Oven, for Electric Dryer, Washer Hookup
Waterfront Description Beach Front, Beach Ownership(Public)
Roof Type Shingle
Total Parking Spaces 3
Garage Yes
Building
Foundation Block
Sewer Public Sewer
Water Public
Schools
Elementary Schools Center
Middle Schools Mccarthy
High Schools Chelmsford High
Read Less
Bought with Karen Couillard • RE/MAX Insight
GET MORE INFORMATION




