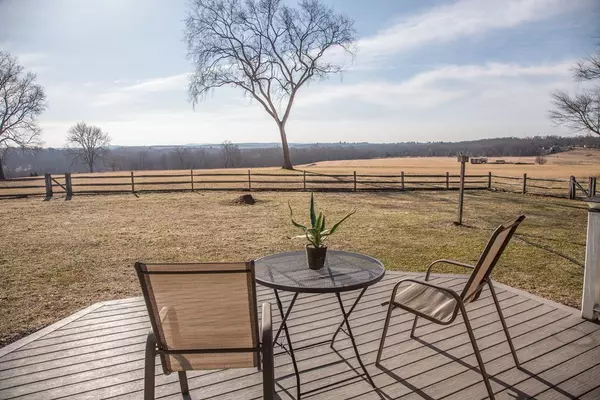For more information regarding the value of a property, please contact us for a free consultation.
85 Ferry Hill Rd Granby, MA 01033
Want to know what your home might be worth? Contact us for a FREE valuation!

Our team is ready to help you sell your home for the highest possible price ASAP
Key Details
Sold Price $380,000
Property Type Single Family Home
Sub Type Single Family Residence
Listing Status Sold
Purchase Type For Sale
Square Footage 2,096 sqft
Price per Sqft $181
Subdivision Ferry Hill
MLS Listing ID 72288421
Sold Date 08/27/18
Style Cape, Gambrel /Dutch, Dutch Colonial
Bedrooms 3
Full Baths 2
HOA Y/N false
Year Built 1986
Annual Tax Amount $7,209
Tax Year 2018
Lot Size 1.820 Acres
Acres 1.82
Property Description
Picturesque Amos Winter home set back upon Ferry Hill on a flat lot with a stunning view of bucolic pasture and mountain range offering the most brilliant sunrises. Enjoy the morning sun from your backyard deck or while you are sitting in your breakfast nook. This home has more to offer than just what can be shown in photographs or told in words. Truly a "must see". So much thought and care went into the design, construction and features including some local wood beams. The home has 3 bedrooms on the second floor and all three have their own private lofts to a third level. The loft areas make great office, study, reading or even art studio space. Most of the home has wide wood plank flooring or tile (no wall to wall carpeting). There is both a large living room and a large family room on the main level. The floor plan has so many options for you. A great place to entertain or for you to enjoy the tranquility. Attached mud room and barn/garage. Home has been lovingly cared for.
Location
State MA
County Hampshire
Zoning res
Direction Route 202 to Ferry Hill Rd or South St to Ferry Hill Rd
Rooms
Family Room Cathedral Ceiling(s), Flooring - Wood
Basement Full, Interior Entry, Bulkhead, Sump Pump
Primary Bedroom Level Second
Dining Room Flooring - Wood
Kitchen Flooring - Stone/Ceramic Tile, Breakfast Bar / Nook
Interior
Interior Features Loft, Mud Room
Heating Forced Air, Oil
Cooling None
Flooring Wood, Tile
Fireplaces Number 1
Fireplaces Type Living Room
Appliance Range, Dishwasher, Microwave, Refrigerator
Laundry First Floor
Exterior
Garage Spaces 1.0
Fence Fenced
Community Features Park, Walk/Jog Trails, Stable(s), Conservation Area, House of Worship, Private School, Public School
Roof Type Shingle
Total Parking Spaces 6
Garage Yes
Building
Lot Description Level
Foundation Concrete Perimeter
Sewer Private Sewer
Water Private
Read Less
Bought with The Poissant & Neveu Team • RE/MAX Swift River Valley



