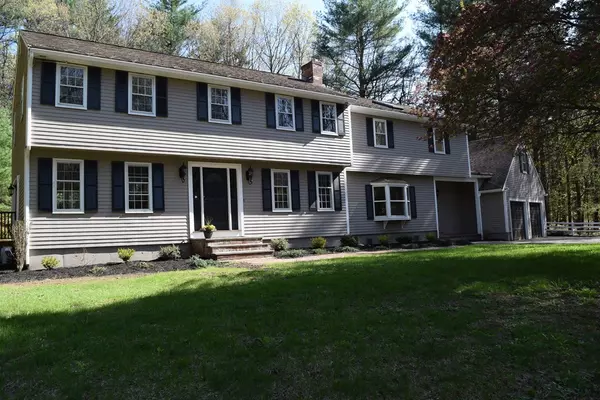For more information regarding the value of a property, please contact us for a free consultation.
21 Porter Road Boxford, MA 01921
Want to know what your home might be worth? Contact us for a FREE valuation!

Our team is ready to help you sell your home for the highest possible price ASAP
Key Details
Sold Price $673,000
Property Type Single Family Home
Sub Type Single Family Residence
Listing Status Sold
Purchase Type For Sale
Square Footage 3,618 sqft
Price per Sqft $186
MLS Listing ID 72288580
Sold Date 07/16/18
Style Colonial
Bedrooms 4
Full Baths 3
HOA Y/N false
Year Built 1984
Annual Tax Amount $10,039
Tax Year 2018
Lot Size 2.150 Acres
Acres 2.15
Property Description
JUST REDUCED - No detail has been overlooked in the renovation of this picturesque Boxford Colonial. The open concept is perfect for entertaining and boasts a gourmet eat in kitchen featuring maple cabinetry, stunning white marble countertops and stainless steel appliances. Gather with family in formal living and dining rooms or relax with friends in the sun filled family room with all beautiful maple hardwoods. Master bedroom features spacious en suite with jacuzzi tub and steam shower. This home has three additional bedrooms all newly carpeted and two updated baths. The exterior upgrades include stylish new paint, custom landscape and distinctive masonry. New heating system. Title V Approved.
Location
State MA
County Essex
Zoning RA
Direction Main Street to Porter Road
Rooms
Family Room Flooring - Hardwood, Window(s) - Bay/Bow/Box, Cable Hookup, Deck - Exterior, Recessed Lighting, Slider
Basement Full, Partially Finished, Bulkhead, Sump Pump
Primary Bedroom Level Second
Dining Room Flooring - Hardwood, French Doors, Recessed Lighting
Kitchen Flooring - Hardwood, Window(s) - Bay/Bow/Box, Dining Area, Countertops - Stone/Granite/Solid, Countertops - Upgraded, French Doors, Kitchen Island, Cabinets - Upgraded, Deck - Exterior, Recessed Lighting, Slider, Stainless Steel Appliances
Interior
Interior Features Slider, Ceiling - Cathedral, Home Office-Separate Entry, Sitting Room, Sun Room, Sauna/Steam/Hot Tub
Heating Baseboard
Cooling Central Air, 3 or More
Flooring Tile, Carpet, Hardwood, Flooring - Wall to Wall Carpet, Flooring - Stone/Ceramic Tile
Fireplaces Number 1
Fireplaces Type Living Room
Appliance Oven, Dishwasher, Disposal, Trash Compactor, Microwave, Countertop Range, Water Treatment, ENERGY STAR Qualified Refrigerator, Oil Water Heater, Tank Water Heater
Laundry Electric Dryer Hookup, Washer Hookup, Second Floor
Exterior
Exterior Feature Storage, Sprinkler System
Garage Spaces 2.0
Community Features Public Transportation, Shopping, Pool, Tennis Court(s), Park, Walk/Jog Trails, Stable(s), Golf, Medical Facility, Bike Path, Conservation Area, Highway Access, House of Worship, Public School
Roof Type Shingle, Rubber
Total Parking Spaces 8
Garage Yes
Building
Lot Description Wooded
Foundation Concrete Perimeter
Sewer Private Sewer
Water Private
Schools
Elementary Schools Cole/Spofford
Middle Schools Masconomet
High Schools Masconomet
Read Less
Bought with Non Member • Non Member Office
GET MORE INFORMATION




