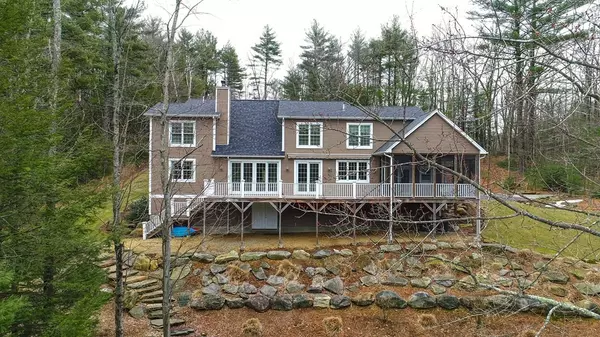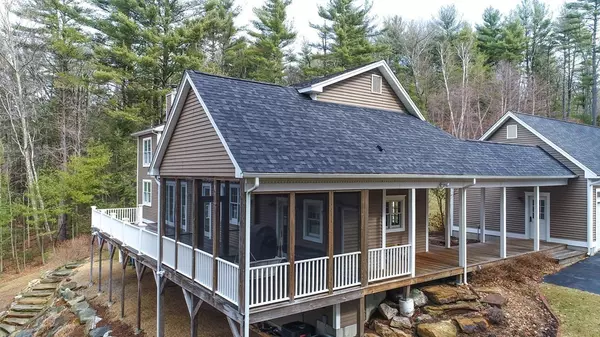For more information regarding the value of a property, please contact us for a free consultation.
430 Mashapaug Road Holland, MA 01521
Want to know what your home might be worth? Contact us for a FREE valuation!

Our team is ready to help you sell your home for the highest possible price ASAP
Key Details
Sold Price $685,000
Property Type Single Family Home
Sub Type Single Family Residence
Listing Status Sold
Purchase Type For Sale
Square Footage 2,863 sqft
Price per Sqft $239
Subdivision Holland Resevoir Community
MLS Listing ID 72288617
Sold Date 06/28/18
Style Cape
Bedrooms 4
Full Baths 2
Half Baths 1
HOA Fees $2/ann
HOA Y/N true
Year Built 2008
Annual Tax Amount $9,558
Tax Year 2018
Lot Size 3.270 Acres
Acres 3.27
Property Description
Alluring winding drive leads to this absolutely stunning custom 4 BR Cape waterfront on private 3+ Acres! With wonderful sheltered cove location on 412 Acre full recreation Hamilton Reservoir, this gorgeous home will have you at first look! Designed to showcase water views and made for entertaining, the modern open plan is enhanced by 9 ft ceilings, bright bank of sliders to full length deck, huge gourmet Kitchen, Dining Area and striking Cathedral Family Room accented with stone surrounded cozy woodstove. Preferred first floor Master BR suite, also water view, with must see luxurious Bath! Rounding out the first floor is Den/Office with wall of custom built-ins and french door detailing. Striking second floor "bridge" leads to 3 additional good-sized Bedrooms (all with water view!), 2nd Full Bath and lots of walk-in storage areas. Not to be outdone, great Mud Room entry w/laundry & guest BA leads to screened in porch. This great property has walk-out Bsmt, 3 Car garage & storage shed.
Location
State MA
County Hampden
Zoning R
Direction 84 to North on Holland Road,CT. which turns into Mashapaug Road to 430 Mashapaug Road.
Rooms
Basement Full, Walk-Out Access, Interior Entry, Concrete
Primary Bedroom Level Main
Dining Room Flooring - Stone/Ceramic Tile, Balcony / Deck, Deck - Exterior, Exterior Access, Open Floorplan, Slider
Kitchen Flooring - Stone/Ceramic Tile, Pantry, Countertops - Stone/Granite/Solid, Kitchen Island, Cabinets - Upgraded, Open Floorplan, Recessed Lighting, Stainless Steel Appliances
Interior
Interior Features Bathroom - Half, Closet/Cabinets - Custom Built, Mud Room, Office
Heating Oil, Hydro Air
Cooling Central Air, Dual
Flooring Tile, Carpet, Hardwood, Flooring - Stone/Ceramic Tile, Flooring - Hardwood
Fireplaces Number 1
Appliance Range, Oven, Dishwasher, Microwave, Oil Water Heater, Water Heater(Separate Booster), Utility Connections for Electric Range, Utility Connections for Electric Oven, Utility Connections for Electric Dryer
Laundry Dryer Hookup - Electric, Washer Hookup, Flooring - Stone/Ceramic Tile, Main Level, First Floor
Exterior
Exterior Feature Rain Gutters, Storage
Garage Spaces 3.0
Community Features Public School
Utilities Available for Electric Range, for Electric Oven, for Electric Dryer, Washer Hookup
Waterfront Description Waterfront, Lake, Frontage
View Y/N Yes
View Scenic View(s)
Roof Type Shingle
Total Parking Spaces 6
Garage Yes
Building
Lot Description Wooded
Foundation Concrete Perimeter
Sewer Private Sewer
Water Private
Architectural Style Cape
Schools
Elementary Schools Holland Elem
Middle Schools Tantasqua Jr Hi
High Schools Tantasqua Sr Hi
Others
Senior Community false
Read Less
Bought with Lorraine Herbert Team • RE/MAX Prof Associates



