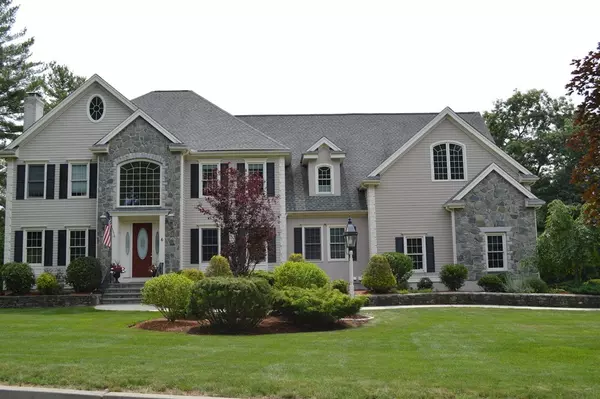For more information regarding the value of a property, please contact us for a free consultation.
6 Deer Run Rd Holliston, MA 01746
Want to know what your home might be worth? Contact us for a FREE valuation!

Our team is ready to help you sell your home for the highest possible price ASAP
Key Details
Sold Price $980,000
Property Type Single Family Home
Sub Type Single Family Residence
Listing Status Sold
Purchase Type For Sale
Square Footage 4,739 sqft
Price per Sqft $206
Subdivision The Homes At Pondview
MLS Listing ID 72290421
Sold Date 06/27/18
Style Colonial
Bedrooms 4
Full Baths 3
Half Baths 1
Year Built 2004
Annual Tax Amount $20,989
Tax Year 2018
Lot Size 1.860 Acres
Acres 1.86
Property Description
This absolutely stunning Estate Home offers the perfect blend of Style and Majesty and is located in one of Holliston's finest, sought-after neighborhoods. The minute you step inside this home will take your breath away! Truly a magnificent Custom Home with every appointment you expect. The stunning Family Room offers a Wall of Windows bringing the outside in and is perfectly enhanced by the floor to ceiling Fireplace. The Custom Gourmet Chef's Kitchen has Granite Counters, Stainless Steel Appliances and a generous sized Dining area.. The Master Suite, with its amazing Master Bath, is impressive and boasts a Gas Fireplace, soaring 2 story ceiling and a private Sitting Room or Office. All bedrooms have New carpets. The New Tree house has a zip-line for your family to enjoy! Come fall in love and make this property your new Home!
Location
State MA
County Middlesex
Zoning 81
Direction Rt 16 to Courtland, Left on Pondview, left on Deer Run
Rooms
Family Room Wood / Coal / Pellet Stove, Cathedral Ceiling(s), Flooring - Hardwood, Open Floorplan
Basement Full
Primary Bedroom Level Second
Dining Room Coffered Ceiling(s), French Doors, Chair Rail
Kitchen Flooring - Hardwood, Dining Area, Pantry, Countertops - Stone/Granite/Solid
Interior
Interior Features Bathroom - Full, Closet - Linen, Sitting Room, Office, Bathroom, Central Vacuum, Wet Bar
Heating Forced Air, Natural Gas
Cooling Central Air
Flooring Tile, Carpet, Hardwood, Flooring - Hardwood, Flooring - Stone/Ceramic Tile
Fireplaces Number 3
Fireplaces Type Living Room, Master Bedroom
Appliance Range, Oven, Dishwasher, Refrigerator, Washer, Dryer, Utility Connections for Gas Range
Laundry Flooring - Stone/Ceramic Tile, First Floor
Exterior
Exterior Feature Rain Gutters, Professional Landscaping, Sprinkler System
Garage Spaces 3.0
Community Features Shopping, Park, Walk/Jog Trails, Bike Path, Highway Access, Public School
Utilities Available for Gas Range
Roof Type Shingle
Total Parking Spaces 6
Garage Yes
Building
Foundation Concrete Perimeter
Sewer Private Sewer
Water Public
Read Less
Bought with Marie Moore Shapiro • Hawthorn Properties



