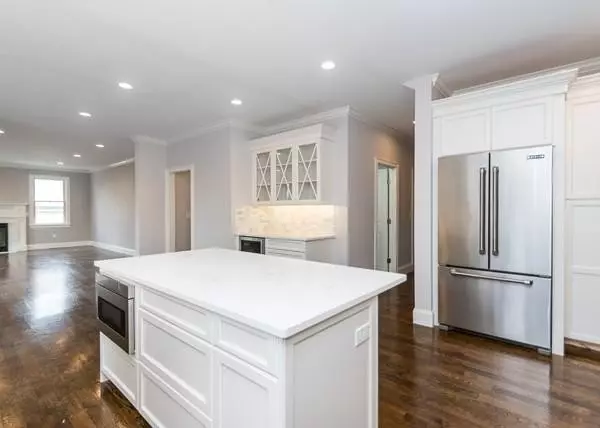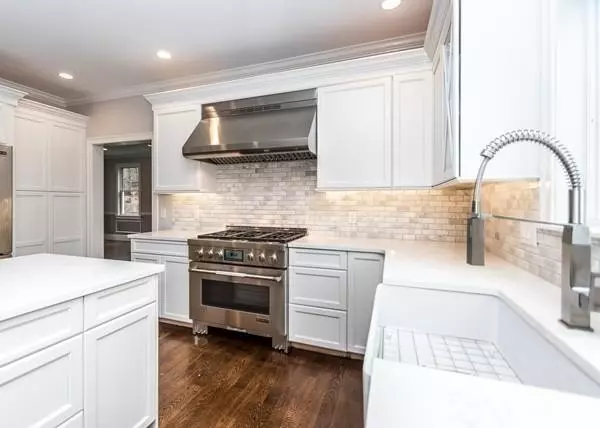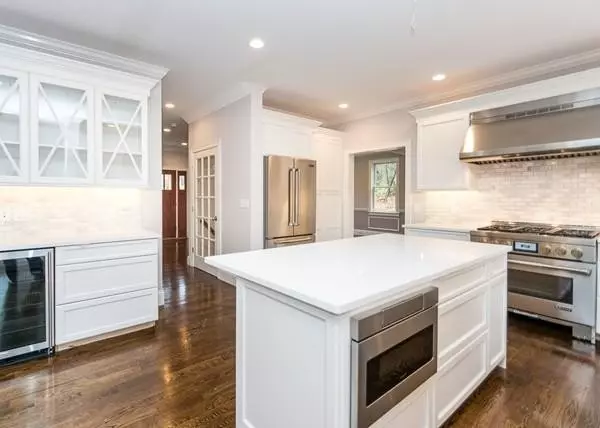For more information regarding the value of a property, please contact us for a free consultation.
35 Sachem Road Needham, MA 02494
Want to know what your home might be worth? Contact us for a FREE valuation!

Our team is ready to help you sell your home for the highest possible price ASAP
Key Details
Sold Price $1,380,000
Property Type Single Family Home
Sub Type Single Family Residence
Listing Status Sold
Purchase Type For Sale
Square Footage 3,553 sqft
Price per Sqft $388
MLS Listing ID 72291116
Sold Date 07/17/18
Style Colonial
Bedrooms 4
Full Baths 2
Half Baths 1
HOA Y/N false
Year Built 2018
Annual Tax Amount $9,999
Tax Year 9999
Lot Size 10,454 Sqft
Acres 0.24
Property Description
Consider yourself at home with this fantastic new construction Colonial that features 10 rooms 4 bed 2 1/2 baths. This fantastic floor plan with superior attention to details features a beautiful custom chef's kitchen with stainless steel appliances open to large fire-placed family room, formal dining room and formal living room. On the second level you'll find a custom designed master suite with a large walk in closet and stunning master bath, 3 additional bedrooms & laundry room. Easy access to commuter rail and highway. Don't miss out on your chance to own this superior residence.
Location
State MA
County Norfolk
Zoning /
Direction Hunting Road to Sachem Road
Rooms
Family Room Flooring - Hardwood, Open Floorplan, Recessed Lighting
Basement Full, Bulkhead, Concrete, Unfinished
Primary Bedroom Level Second
Dining Room Flooring - Hardwood, Recessed Lighting
Kitchen Flooring - Hardwood, Dining Area, Countertops - Stone/Granite/Solid, Kitchen Island, Open Floorplan, Slider
Interior
Interior Features Entrance Foyer, Central Vacuum
Heating Forced Air, Natural Gas
Cooling Central Air
Flooring Tile, Hardwood, Flooring - Hardwood
Appliance Range, Dishwasher, Disposal, Microwave, Refrigerator, Wine Refrigerator, Gas Water Heater, Tank Water Heaterless, Utility Connections for Gas Range, Utility Connections for Gas Oven
Laundry Flooring - Stone/Ceramic Tile, Second Floor
Exterior
Exterior Feature Rain Gutters, Professional Landscaping, Sprinkler System, Other
Garage Spaces 2.0
Community Features Public Transportation, Shopping, Pool, Tennis Court(s), Park, Walk/Jog Trails, Golf, Medical Facility, Laundromat, Highway Access, Private School, Public School, T-Station, University, Other
Utilities Available for Gas Range, for Gas Oven
Roof Type Shingle
Total Parking Spaces 4
Garage Yes
Building
Lot Description Corner Lot
Foundation Concrete Perimeter
Sewer Public Sewer
Water Public
Schools
Elementary Schools Eliot
Middle Schools Highrck/Pollard
High Schools Nhs
Read Less
Bought with Aditi Jain • Redfin Corp.



