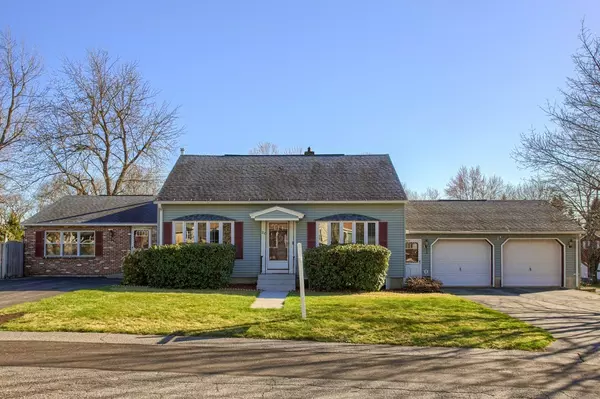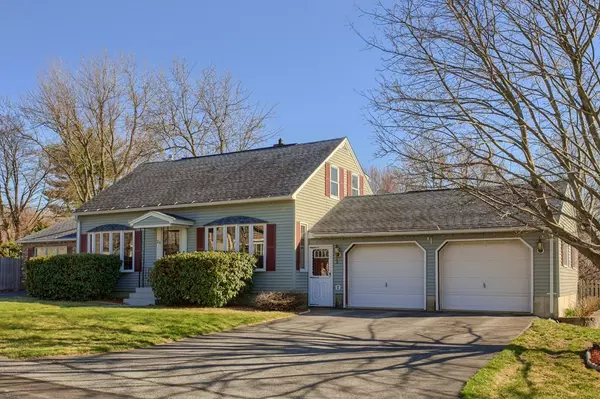For more information regarding the value of a property, please contact us for a free consultation.
26 Blanchard Street Leominster, MA 01453
Want to know what your home might be worth? Contact us for a FREE valuation!

Our team is ready to help you sell your home for the highest possible price ASAP
Key Details
Sold Price $320,000
Property Type Single Family Home
Sub Type Single Family Residence
Listing Status Sold
Purchase Type For Sale
Square Footage 2,030 sqft
Price per Sqft $157
MLS Listing ID 72291981
Sold Date 07/06/18
Style Cape
Bedrooms 3
Full Baths 3
HOA Y/N false
Year Built 1958
Annual Tax Amount $5,617
Tax Year 2018
Lot Size 0.270 Acres
Acres 0.27
Property Description
BACK ON MARKET DUE TO BUYER FINANCING. Nestled into a great neighborhood that is only a few minutes from commuter's access to highways & the train, restaurants & shopping, movie theater & golf course. This expanded cape offers two separate driveways for plenty of off street parking. A large fenced in yard & oversized deck compliment the inground swimming pool for all your summer entertainment. The main level flows from each room that includes a sizable laundry/mud room area, formal living room & dining room, kitchen w/ upgraded granite counters, remodeled full bath, & an enormous family room. The second floor is home to three bedrooms & another full bath. Step down to the basement where opportunity lies with a play room, full bath & another bedroom tucked around the corner. Plenty of storage space w/ an attached pool shed and stand alone shed. Young roof, Buderus heating system, and hot water tank. Pool pump 3 years, liner 3 years. Quick close possible
Location
State MA
County Worcester
Zoning RA
Direction Main St to Pierce St to Blanchard St (corner of Crystal & Blanchard)
Rooms
Family Room Wood / Coal / Pellet Stove, Ceiling Fan(s), Beamed Ceilings, Flooring - Wall to Wall Carpet, Exterior Access
Basement Partially Finished, Sump Pump
Primary Bedroom Level Second
Dining Room Ceiling Fan(s), Flooring - Hardwood, Window(s) - Bay/Bow/Box
Kitchen Flooring - Stone/Ceramic Tile, Countertops - Stone/Granite/Solid, Deck - Exterior, Exterior Access, Peninsula
Interior
Interior Features Central Vacuum
Heating Baseboard, Oil
Cooling Wall Unit(s), Heat Pump, Other, Whole House Fan
Appliance Range, Dishwasher, Microwave, Refrigerator, Freezer, Tank Water Heater
Laundry Laundry Closet, Flooring - Stone/Ceramic Tile, Electric Dryer Hookup, Washer Hookup, First Floor
Exterior
Exterior Feature Rain Gutters, Storage
Garage Spaces 2.0
Fence Fenced
Pool In Ground
Roof Type Shingle
Total Parking Spaces 8
Garage Yes
Private Pool true
Building
Lot Description Corner Lot, Level
Foundation Concrete Perimeter
Sewer Public Sewer
Water Public
Schools
Elementary Schools Johnny Applesee
Middle Schools Sky View
High Schools Lhs
Others
Acceptable Financing Contract
Listing Terms Contract
Read Less
Bought with Robin Smith • StartPoint Realty
GET MORE INFORMATION




