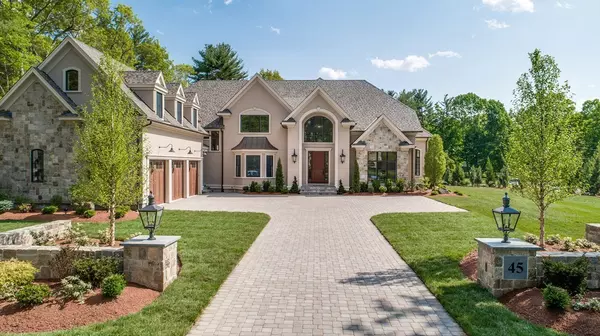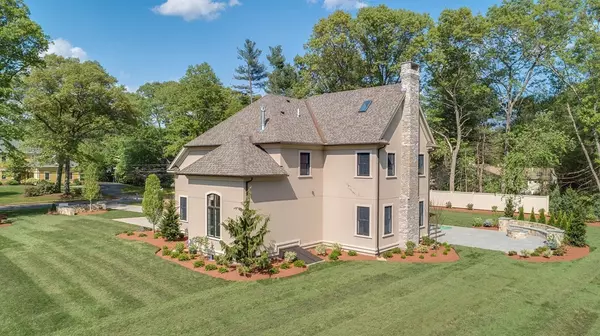For more information regarding the value of a property, please contact us for a free consultation.
45 Country Way Needham, MA 02492
Want to know what your home might be worth? Contact us for a FREE valuation!

Our team is ready to help you sell your home for the highest possible price ASAP
Key Details
Sold Price $2,975,000
Property Type Single Family Home
Sub Type Single Family Residence
Listing Status Sold
Purchase Type For Sale
Square Footage 8,040 sqft
Price per Sqft $370
MLS Listing ID 72293206
Sold Date 09/25/18
Style Colonial
Bedrooms 5
Full Baths 7
Half Baths 2
Year Built 2018
Tax Year 2018
Lot Size 1.020 Acres
Acres 1.02
Property Description
The home of your dreams is here! Masterfully designed and built by one of Needham's premiere builders, this Magnificent 17 room Stucco Manor offers unequaled custom architectural design and amenities not found in todays new construction. Majestically sited on an acre plus corner lot in Needham's estate area, NO EXPENSE HAS BEEN SPARED! Quality craftsmanship is evident from the grand two story entrance to the stunning gourmet kitchen with oversized island,beverage cooler, pot filler, and butlers pantry Large mud room with half bath, FR with coffered ceilings and floor to celling fire place, LR, DR and office or guest suite complete the first floor. Second floor offers 4 generous bedrooms, all ensuite. Master has fireplaced sitting room, stunning spa bath and heated floors. LL is completely and beautifully finished with game room, exercise room, amazing home theater for year round entertainment, and wine cellar. You don't want to miss this exquisite home!
Location
State MA
County Norfolk
Zoning res
Direction Central Ave to Country Way
Rooms
Family Room Coffered Ceiling(s), Flooring - Hardwood, Open Floorplan
Basement Full, Finished
Primary Bedroom Level Second
Dining Room Flooring - Hardwood
Kitchen Flooring - Hardwood, Pantry, Countertops - Stone/Granite/Solid, Kitchen Island, Breakfast Bar / Nook, Pot Filler Faucet, Wine Chiller, Gas Stove
Interior
Interior Features Bathroom - Half, Closet/Cabinets - Custom Built, Office, Mud Room, Media Room, Game Room, Sitting Room, Exercise Room, Central Vacuum, Wired for Sound
Heating Forced Air, Natural Gas, Fireplace
Cooling Central Air
Flooring Tile, Marble, Hardwood, Flooring - Hardwood, Flooring - Stone/Ceramic Tile
Fireplaces Number 3
Fireplaces Type Family Room, Master Bedroom
Appliance Range, Disposal, Microwave, ENERGY STAR Qualified Refrigerator, ENERGY STAR Qualified Dishwasher, Rangetop - ENERGY STAR, Gas Water Heater, Tank Water Heater, Utility Connections for Gas Range, Utility Connections for Gas Oven, Utility Connections for Electric Dryer
Laundry Flooring - Stone/Ceramic Tile, Second Floor
Exterior
Exterior Feature Professional Landscaping, Sprinkler System, Decorative Lighting, Stone Wall
Garage Spaces 3.0
Community Features Public Transportation, Shopping, Park, House of Worship, Public School
Utilities Available for Gas Range, for Gas Oven, for Electric Dryer
Roof Type Shingle
Total Parking Spaces 8
Garage Yes
Building
Lot Description Corner Lot
Foundation Concrete Perimeter
Sewer Public Sewer
Water Public
Schools
Elementary Schools Newman
Middle Schools Pollard
High Schools Nhs
Others
Senior Community false
Read Less
Bought with Bell Property Partners • Coldwell Banker Residential Brokerage - Needham



