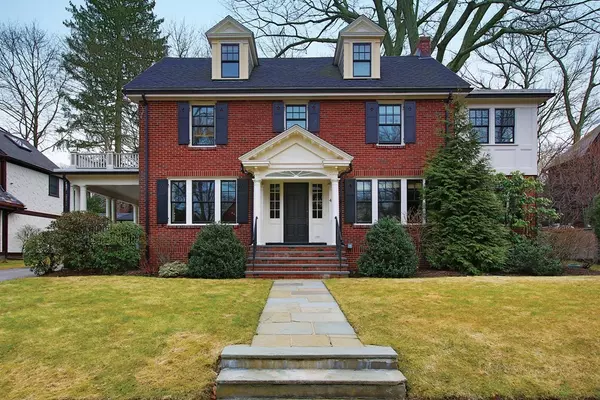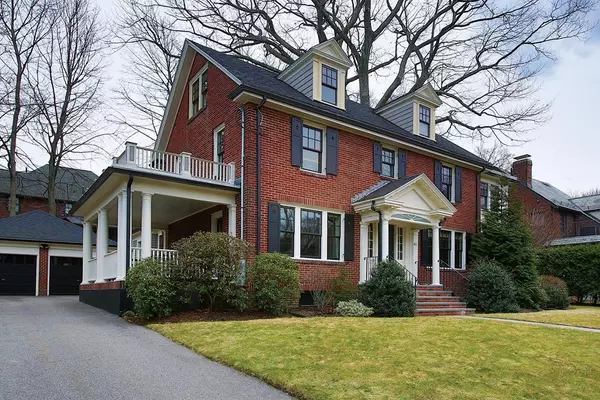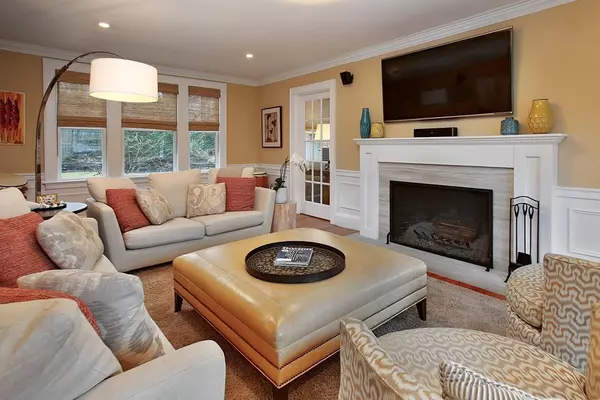For more information regarding the value of a property, please contact us for a free consultation.
41 Fellsmere Road Newton, MA 02459
Want to know what your home might be worth? Contact us for a FREE valuation!

Our team is ready to help you sell your home for the highest possible price ASAP
Key Details
Sold Price $1,925,000
Property Type Single Family Home
Sub Type Single Family Residence
Listing Status Sold
Purchase Type For Sale
Square Footage 3,800 sqft
Price per Sqft $506
MLS Listing ID 72296195
Sold Date 07/20/18
Style Colonial
Bedrooms 5
Full Baths 3
Half Baths 1
HOA Y/N false
Year Built 1927
Annual Tax Amount $17,961
Tax Year 2018
Lot Size 7,840 Sqft
Acres 0.18
Property Description
This classic eleven room, three and one half bathroom brick Center Entrance Colonial has been recently extensively renovated by the present owners. This stunning home features an expansive open dining room/kitchen/family room that leads to a lush backyard and private blue stone patio perfect for summer entertaining. There is a formal living room with detailed wainscoting and a wood burning fireplace. Two French doors open to the home office/study. A finished lower level offers more room for exercise or play as well as plenty of storage. There are five generous bedrooms including a master suite with a four piece bathroom, custom designed walk-in closet, and separate dressing area. With multi-zoned heating and central air, hardwood flooring, an abundance of closets and storage space, and a two car garage, this magnificent home is located blocks from the coveted Ward Elementary School.
Location
State MA
County Middlesex
Area Newton Center
Zoning SR2
Direction Waverly to Fellsmere, right on Ward, left on Dolphin which turns into Fellsmere Rd which is one way
Rooms
Family Room Flooring - Hardwood
Basement Full, Partially Finished
Primary Bedroom Level Second
Dining Room Flooring - Hardwood
Kitchen Flooring - Hardwood
Interior
Interior Features Bathroom - Full, Bathroom, Study, Exercise Room
Heating Forced Air, Natural Gas
Cooling Central Air
Flooring Wood, Tile, Flooring - Hardwood
Fireplaces Number 1
Fireplaces Type Living Room
Appliance Gas Water Heater, Tank Water Heater, Utility Connections for Gas Range
Laundry In Basement
Exterior
Exterior Feature Stone Wall
Garage Spaces 2.0
Community Features Public School
Utilities Available for Gas Range
Roof Type Shingle
Total Parking Spaces 3
Garage Yes
Building
Lot Description Other
Foundation Concrete Perimeter
Sewer Public Sewer
Water Public
Architectural Style Colonial
Schools
Elementary Schools Ward
Middle Schools Bigelow
High Schools North
Read Less
Bought with Mary Forde • Insight Realty Group, Inc.



