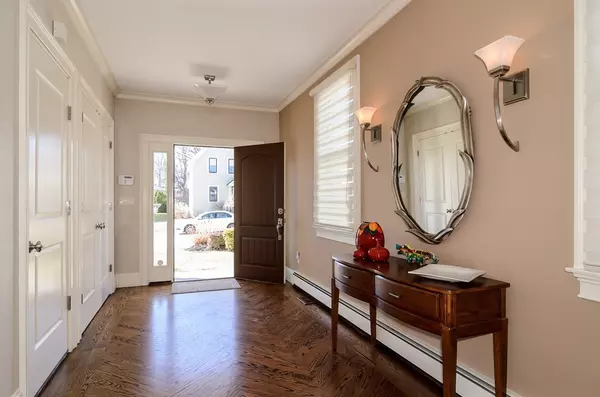For more information regarding the value of a property, please contact us for a free consultation.
26 Mills Road Needham, MA 02494
Want to know what your home might be worth? Contact us for a FREE valuation!

Our team is ready to help you sell your home for the highest possible price ASAP
Key Details
Sold Price $1,011,000
Property Type Single Family Home
Sub Type Single Family Residence
Listing Status Sold
Purchase Type For Sale
Square Footage 2,567 sqft
Price per Sqft $393
MLS Listing ID 72296243
Sold Date 06/29/18
Style Colonial
Bedrooms 3
Full Baths 2
Half Baths 1
Year Built 2008
Annual Tax Amount $10,274
Tax Year 2018
Lot Size 4,791 Sqft
Acres 0.11
Property Description
Prepare to be dazzled by this sophisticated 2008 like-new Colonial with contemporary flare offering easy, carefree living. An ideal home or condo alternative with low maintenance exterior offering convenient access to Needham center, Needham Heights shopping, restaurants, schools, commuter train & I-95. Bright, open first floor plan with expansive family room with gas fireplace & custom built-in's, custom cherry kitchen with granite counters & stainless steel appliances, gas cooktop & generous size dining area. Spacious master bedroom with walk-in closet & luxurious master bath plus two additional bedrooms on 2nd floor with full hall bath & laundry. Huge finished 3rd floor recreation room & gym with window dormers. Unfinished basement with walk-in cedar closet and ample storage. Central air, security system, underground sprinkler system. Attached garage with direct access to entry foyer. Level fenced-in back yard with paver patio great for entertaining or relaxing.
Location
State MA
County Norfolk
Area Needham Heights
Zoning RES
Direction Highland Avenue to Mills Road
Rooms
Family Room Closet/Cabinets - Custom Built, Flooring - Wood
Basement Full, Unfinished
Primary Bedroom Level Second
Kitchen Dining Area, Countertops - Stone/Granite/Solid, Kitchen Island
Interior
Interior Features Play Room
Heating Baseboard, Oil
Cooling Central Air
Flooring Wood, Tile, Carpet, Flooring - Wall to Wall Carpet
Fireplaces Number 1
Fireplaces Type Family Room
Appliance Range, Dishwasher, Disposal, Refrigerator, Water Heater(Separate Booster), Utility Connections for Gas Range
Laundry Second Floor
Exterior
Exterior Feature Professional Landscaping, Sprinkler System
Garage Spaces 1.0
Community Features Shopping, Highway Access, House of Worship, T-Station
Utilities Available for Gas Range
Roof Type Shingle
Total Parking Spaces 2
Garage Yes
Building
Foundation Concrete Perimeter
Sewer Public Sewer
Water Public
Schools
Elementary Schools Eliot
Middle Schools Pollard
High Schools Nhs
Others
Senior Community false
Acceptable Financing Contract
Listing Terms Contract
Read Less
Bought with Kathleen Alexander - Creative Living Team • Keller Williams Realty Boston-Metro | Back Bay



