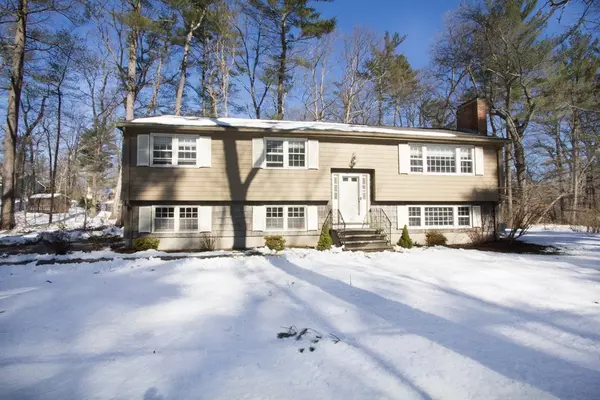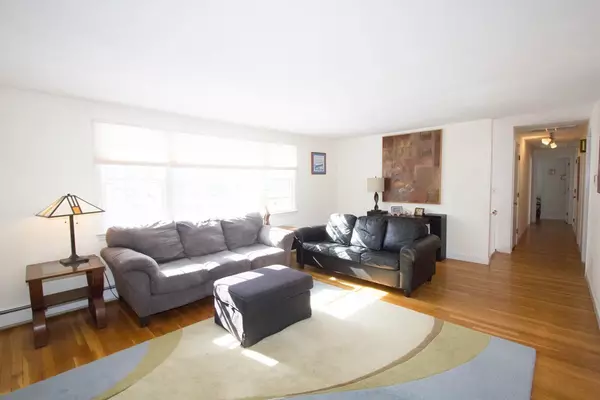For more information regarding the value of a property, please contact us for a free consultation.
22 Oakwood Rd Acton, MA 01720
Want to know what your home might be worth? Contact us for a FREE valuation!

Our team is ready to help you sell your home for the highest possible price ASAP
Key Details
Sold Price $521,000
Property Type Single Family Home
Sub Type Single Family Residence
Listing Status Sold
Purchase Type For Sale
Square Footage 1,855 sqft
Price per Sqft $280
MLS Listing ID 72296767
Sold Date 06/27/18
Bedrooms 3
Full Baths 2
Half Baths 1
HOA Y/N false
Year Built 1966
Annual Tax Amount $8,518
Tax Year 2018
Lot Size 0.510 Acres
Acres 0.51
Property Description
A dynamic home in a very desirable neighborhood with a great commuting location ~ what more could you want! Beautifully situated on a pretty 1/2 acre with new landscaping, it meets most expectations ~ a spacious living room with gas insert fireplace & great picture window that attracts lots of natural light, updated cherry kitchen with granite counters & stainless appliances, great dining room that overlooks the oversized deck (15'x13') & nice backyard, 3 good size bedrooms including the master suite with updated bath, lower level fireplaced family room & separate playroom or office. Hardwood flooring enhances much of the upper living level as well as a 2 yr young 95% high efficiency gas boiler with 3 heating zones, central air conditioning & 2 yr young hot water tank. Great commuter location ~ less than a 5 minute drive to Rte 2, the S Acton train station or W Concord train station. You'll definitely want to find time to see this beauty!!!
Location
State MA
County Middlesex
Zoning Residentia
Direction Piper Road to Oakwood
Rooms
Family Room Closet/Cabinets - Custom Built, Flooring - Wall to Wall Carpet, Window(s) - Picture
Basement Full, Finished, Walk-Out Access, Interior Entry, Garage Access, Slab
Primary Bedroom Level Second
Dining Room Flooring - Hardwood, Deck - Exterior, Slider
Kitchen Flooring - Vinyl, Countertops - Stone/Granite/Solid, Cabinets - Upgraded, Exterior Access, Remodeled, Stainless Steel Appliances
Interior
Interior Features Closet, Play Room
Heating Baseboard, Natural Gas
Cooling Central Air
Flooring Tile, Carpet, Hardwood, Flooring - Wall to Wall Carpet
Fireplaces Number 2
Fireplaces Type Family Room, Living Room
Appliance Range, Dishwasher, Refrigerator, Gas Water Heater, Tank Water Heater, Utility Connections for Electric Range, Utility Connections for Electric Oven, Utility Connections for Electric Dryer
Laundry Bathroom - Half, First Floor, Washer Hookup
Exterior
Exterior Feature Rain Gutters, Professional Landscaping
Garage Spaces 2.0
Fence Invisible
Community Features Public Transportation, Shopping, Medical Facility, Highway Access, Public School, T-Station
Utilities Available for Electric Range, for Electric Oven, for Electric Dryer, Washer Hookup
Roof Type Shingle
Total Parking Spaces 4
Garage Yes
Building
Lot Description Level
Foundation Concrete Perimeter
Sewer Private Sewer
Water Public
Schools
Elementary Schools Acton
Middle Schools Rj Grey
High Schools Acton Boxboro
Others
Senior Community false
Read Less
Bought with Chris Hart • Keller Williams Realty-Merrimack
GET MORE INFORMATION




