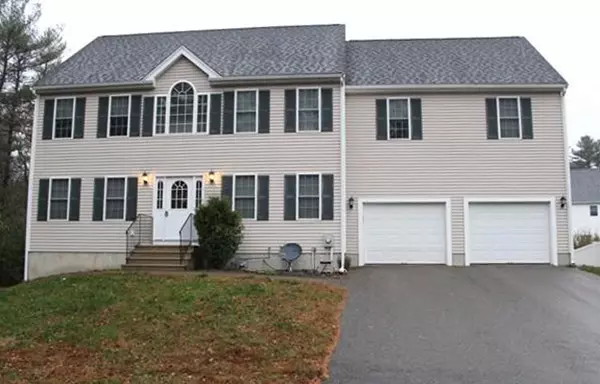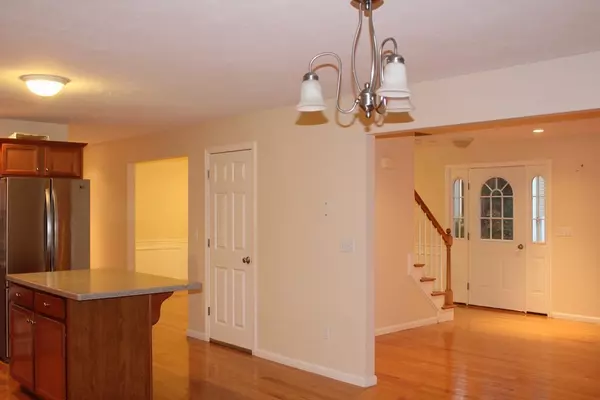For more information regarding the value of a property, please contact us for a free consultation.
58 George H Gillespie Way Abington, MA 02351
Want to know what your home might be worth? Contact us for a FREE valuation!

Our team is ready to help you sell your home for the highest possible price ASAP
Key Details
Sold Price $495,000
Property Type Single Family Home
Sub Type Single Family Residence
Listing Status Sold
Purchase Type For Sale
Square Footage 2,480 sqft
Price per Sqft $199
MLS Listing ID 72296825
Sold Date 07/03/18
Style Colonial
Bedrooms 4
Full Baths 2
Half Baths 1
HOA Y/N false
Year Built 2007
Annual Tax Amount $8,169
Tax Year 2017
Lot Size 0.330 Acres
Acres 0.33
Property Description
Plenty of room for all in this wonderful young colonial situated in a peaceful setting at the end of private road. Fabulous cul de sac neighborhood with huge grassy common area for all to enjoy. Enter into gleaming hardwood floors on first level, separate dining room with wainscoting, and living room accented with marble gas fireplace. Lovely open eat in kitchen with sliders leading to great private deck. First floor laundry, two car attached garage with automatic openers. Freshly painted throughout most of home. Impressive master suite with huge walk in closet and bath with jacuzzi tub, shower stall and double sink vanity. Make this your dream home. Full walk out basement. "ONE YEAR HOME WARRANTY OFFERED"
Location
State MA
County Plymouth
Zoning res
Direction High street to George H Gillespie Way.
Rooms
Basement Full, Walk-Out Access
Primary Bedroom Level Second
Dining Room Flooring - Hardwood, Wainscoting
Kitchen Flooring - Hardwood, Kitchen Island
Interior
Heating Forced Air, Natural Gas
Cooling Central Air
Flooring Wood, Tile, Carpet
Fireplaces Number 1
Appliance Range, Dishwasher, Disposal, Refrigerator, Washer, Dryer, Utility Connections for Gas Range, Utility Connections for Gas Oven
Laundry Gas Dryer Hookup, Washer Hookup, First Floor
Exterior
Garage Spaces 2.0
Community Features Shopping, Park
Utilities Available for Gas Range, for Gas Oven
Roof Type Shingle
Total Parking Spaces 2
Garage Yes
Building
Lot Description Corner Lot, Wooded, Cleared
Foundation Concrete Perimeter
Sewer Public Sewer
Water Public
Architectural Style Colonial
Schools
Middle Schools Abington Middle
High Schools Abington Hs
Others
Senior Community false
Read Less
Bought with Kim Davis • Keller Williams Realty



