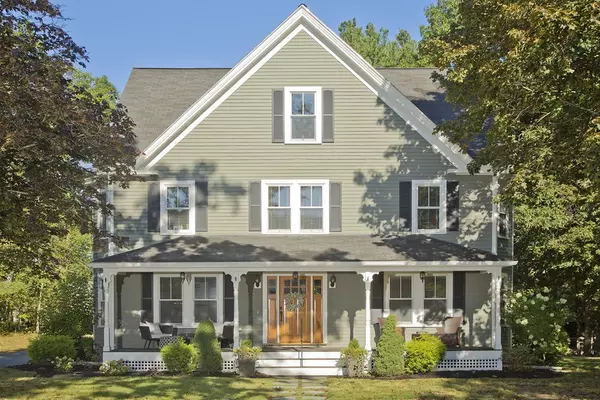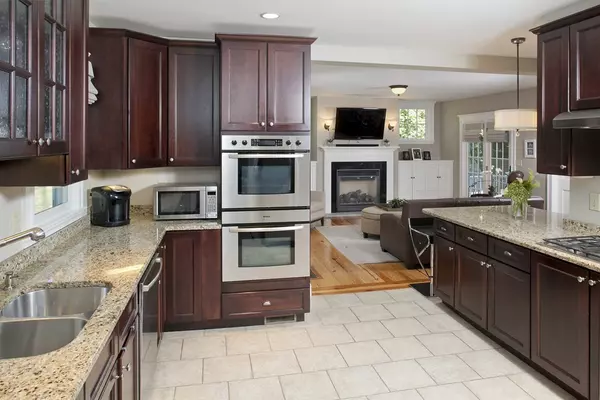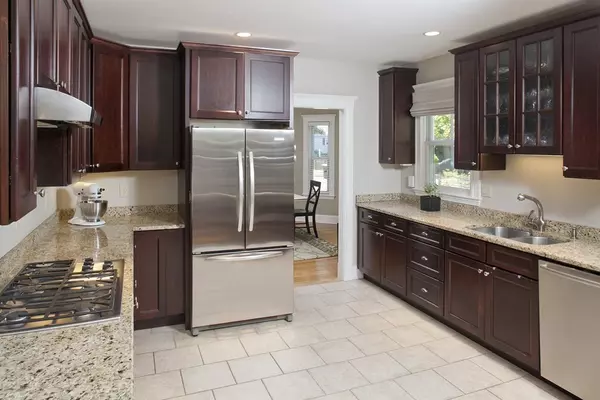For more information regarding the value of a property, please contact us for a free consultation.
565 Franklin Reading, MA 01867
Want to know what your home might be worth? Contact us for a FREE valuation!

Our team is ready to help you sell your home for the highest possible price ASAP
Key Details
Sold Price $865,000
Property Type Single Family Home
Sub Type Single Family Residence
Listing Status Sold
Purchase Type For Sale
Square Footage 3,674 sqft
Price per Sqft $235
MLS Listing ID 72296857
Sold Date 07/06/18
Style Colonial
Bedrooms 5
Full Baths 3
Half Baths 1
HOA Y/N false
Year Built 1880
Annual Tax Amount $11,226
Tax Year 2018
Lot Size 0.580 Acres
Acres 0.58
Property Description
Sit on the wonderful front porch of this gorgeous 5 bedroom colonial which has been completely renovated to meet today's lifestyle. 9' ceilings enhances the open concept living space including fabulous kitchen with Bosch stainless steel appliances, granite countertops & eating island. Family room is open to kitchen with gas fireplace surrounded by beautiful built-ins & french doors that lead to large yard. There are five generous bedrooms with double vanity master bath & large walk in closet. First floor has additional family room with french doors that open to the kitchen/family room allowing for privacy or enhancing the open floor plan. Third floor with bedroom has sitting area and full bath, perfect for au-pair suite, or home office. An alarm system is installed along with decorative outdoor lighting. So many rooms deliver multiple options as to how you choose to live. Nothing to do but add your own special touches. Minutes to Rte 93, Walking distance to Meadowbrook Country Club!
Location
State MA
County Middlesex
Zoning RES
Direction Main St. to Franklin St., corner of Franklin & Grove Streets or Lowell to Grove to Franklin.
Rooms
Family Room Bathroom - Half, Closet/Cabinets - Custom Built, Flooring - Wood, French Doors, Cable Hookup, Deck - Exterior, Exterior Access, Open Floorplan
Basement Full, Interior Entry, Bulkhead, Sump Pump, Radon Remediation System, Concrete, Unfinished
Primary Bedroom Level Second
Dining Room Flooring - Hardwood
Kitchen Bathroom - Half, Closet/Cabinets - Custom Built, Flooring - Stone/Ceramic Tile, Dining Area, Countertops - Stone/Granite/Solid, Kitchen Island, Exterior Access, Open Floorplan, Recessed Lighting, Stainless Steel Appliances
Interior
Interior Features Cable Hookup, Bathroom - Full, Bathroom - With Tub & Shower, Countertops - Stone/Granite/Solid, Sitting Room, Home Office, Bathroom
Heating Forced Air, Oil
Cooling Central Air, Dual
Flooring Tile, Hardwood, Pine, Flooring - Hardwood, Flooring - Wood, Flooring - Stone/Ceramic Tile
Fireplaces Number 1
Fireplaces Type Family Room
Appliance Oven, Dishwasher, Disposal, Countertop Range, Range Hood, Oil Water Heater, Utility Connections for Gas Range, Utility Connections for Electric Oven, Utility Connections for Electric Dryer
Laundry Second Floor, Washer Hookup
Exterior
Exterior Feature Rain Gutters, Professional Landscaping, Decorative Lighting, Garden
Community Features Public Transportation, Shopping, Pool, Tennis Court(s), Park, Walk/Jog Trails, Golf, Medical Facility, Laundromat, Highway Access, House of Worship, Private School, Public School, Sidewalks
Utilities Available for Gas Range, for Electric Oven, for Electric Dryer, Washer Hookup
Roof Type Shingle
Total Parking Spaces 7
Garage No
Building
Lot Description Corner Lot, Wooded, Cleared, Level
Foundation Concrete Perimeter, Stone
Sewer Public Sewer
Water Public
Schools
Elementary Schools Wood End
Middle Schools Coolidge Middle
High Schools Reading High
Others
Senior Community false
Acceptable Financing Seller W/Participate
Listing Terms Seller W/Participate
Read Less
Bought with The Orton Group • Leading Edge Real Estate
GET MORE INFORMATION




