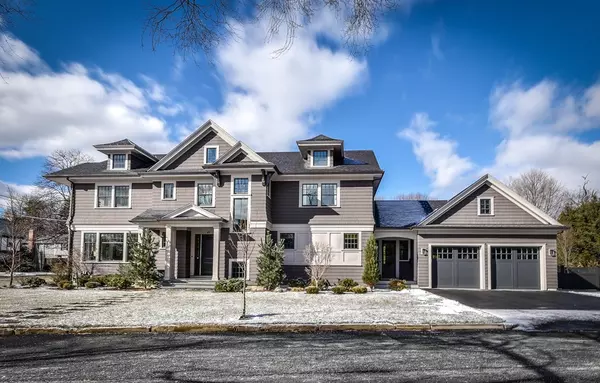For more information regarding the value of a property, please contact us for a free consultation.
57 Metacomet Rd Newton, MA 02468
Want to know what your home might be worth? Contact us for a FREE valuation!

Our team is ready to help you sell your home for the highest possible price ASAP
Key Details
Sold Price $2,750,000
Property Type Single Family Home
Sub Type Single Family Residence
Listing Status Sold
Purchase Type For Sale
Square Footage 6,000 sqft
Price per Sqft $458
MLS Listing ID 72301882
Sold Date 06/28/18
Style Colonial
Bedrooms 5
Full Baths 4
Half Baths 1
HOA Y/N false
Year Built 2014
Annual Tax Amount $28,645
Tax Year 2018
Lot Size 0.310 Acres
Acres 0.31
Property Description
Stunning 5 bedroom, 4/1 bath Colonial masterfully built by renowned local builder is ideally located just outside Waban Square and all major commuting routes. Bathed in sunlight and decorated to perfection with an eye towards family living and entertaining, a custom chef's kitchen opens to a large family room with gas fireplace and eating area. Beautifully appointed living and dining rooms with custom built ins highlight the soaring ceilings and sumptuous millwork found throughout this home. French doors to delightful, private bluestone patio and fenced yard make outdoor entertaining easy. Master Suite with spa bath, en suite bedroom and two additional bedrooms, full bath and laundry room complete the second floor. The lower level contains a recreation room, gym and additional bedroom and full bath. Direct entry 2 car garage opens to fully equipped mudroom. Everything you have waited for and more!
Location
State MA
County Middlesex
Area Waban
Zoning SR2
Direction Beacon to Metacomet
Rooms
Family Room Coffered Ceiling(s), Closet/Cabinets - Custom Built, Flooring - Hardwood, French Doors
Basement Full, Finished
Primary Bedroom Level Second
Dining Room Closet/Cabinets - Custom Built, Flooring - Hardwood, French Doors
Kitchen Closet/Cabinets - Custom Built, Flooring - Hardwood, Window(s) - Bay/Bow/Box, Dining Area, Countertops - Stone/Granite/Solid, French Doors, Kitchen Island, Stainless Steel Appliances, Wine Chiller
Interior
Interior Features Bathroom - Tiled With Shower Stall, Countertops - Stone/Granite/Solid, Bathroom - Full, Closet/Cabinets - Custom Built, Bathroom, Play Room, Exercise Room, Mud Room, Central Vacuum, Wired for Sound
Heating Forced Air, Natural Gas
Cooling Central Air
Flooring Tile, Carpet, Hardwood, Stone / Slate, Flooring - Wall to Wall Carpet, Flooring - Stone/Ceramic Tile
Fireplaces Number 2
Fireplaces Type Living Room
Appliance Range, Oven, Dishwasher, Disposal, Microwave, Refrigerator, Freezer, Washer, Dryer, Range Hood
Laundry Closet/Cabinets - Custom Built, Second Floor
Exterior
Exterior Feature Rain Gutters, Professional Landscaping, Sprinkler System
Garage Spaces 2.0
Fence Fenced/Enclosed, Fenced
Community Features Public Transportation, Shopping, Tennis Court(s), Park, Walk/Jog Trails, Golf, Medical Facility, Laundromat, Highway Access, House of Worship, Public School, T-Station
Roof Type Shingle
Total Parking Spaces 4
Garage Yes
Building
Lot Description Corner Lot, Level
Foundation Concrete Perimeter
Sewer Public Sewer
Water Public
Read Less
Bought with Jamie Genser • Coldwell Banker Residential Brokerage - Brookline



