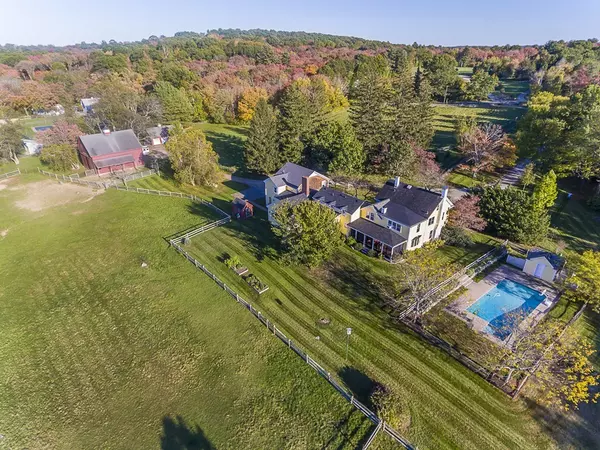For more information regarding the value of a property, please contact us for a free consultation.
236 Sagamore Street Hamilton, MA 01982
Want to know what your home might be worth? Contact us for a FREE valuation!

Our team is ready to help you sell your home for the highest possible price ASAP
Key Details
Sold Price $2,695,000
Property Type Single Family Home
Sub Type Farm
Listing Status Sold
Purchase Type For Sale
Square Footage 5,277 sqft
Price per Sqft $510
MLS Listing ID 72301898
Sold Date 07/10/18
Style Colonial, Farmhouse
Bedrooms 7
Full Baths 4
Half Baths 2
HOA Y/N false
Year Built 1935
Annual Tax Amount $28,101
Tax Year 2018
Lot Size 38.800 Acres
Acres 38.8
Property Description
This iconic Hamilton farmhouse provides a bucolic lifestyle on a country estate. Located 30 miles north of the city, on Boston's North Shore, it features 38+ acres, a 13+ room turn of the century main house with an attached 4 room guest apartment, in-ground pool with hot tub and cabana, classic New England style barn with 3 stalls, tack, feed, hayloft, run-ins and multiple outbuildings, including tractor and boat storage garage. Stunning views and sunsets over the Miles River Marsh, pastoral paddocks at the front and rear of the property, stone walls, access to miles of trails through conservation land make this property suitable for equestrian use or simple enjoyment of the private estate setting and views. The incomparable Cranes Beach is 11 minutes away and there are many opportunities for golf, ocean access and trains to North Station nearby. Floor plans and video attached to listing.
Location
State MA
County Essex
Zoning RA
Direction 1A north, past Myopia, right on Bridge, left on Sagamore
Rooms
Family Room Flooring - Hardwood
Basement Full, Partially Finished, Interior Entry, Sump Pump, Concrete, Unfinished
Primary Bedroom Level Second
Dining Room Flooring - Hardwood, French Doors, Exterior Access
Kitchen Flooring - Stone/Ceramic Tile, Flooring - Wood, Dining Area, Pantry, Countertops - Upgraded, Kitchen Island, Cabinets - Upgraded, Country Kitchen, Exterior Access, Recessed Lighting, Remodeled, Gas Stove
Interior
Interior Features Closet, Bathroom - With Tub & Shower, Bathroom - Half, Closet/Cabinets - Custom Built, Closet - Walk-in, Bedroom, Bathroom, Sitting Room, Mud Room, Office
Heating Central, Baseboard, Electric Baseboard, Hot Water, Radiant, Oil, Electric, Fireplace
Cooling Window Unit(s)
Flooring Wood, Tile, Stone / Slate, Flooring - Hardwood, Flooring - Stone/Ceramic Tile, Flooring - Wall to Wall Carpet
Fireplaces Number 4
Fireplaces Type Dining Room, Family Room, Living Room
Appliance Range, Dishwasher, Trash Compactor, Refrigerator, Freezer, Range Hood, Oil Water Heater, Utility Connections for Electric Dryer
Laundry Electric Dryer Hookup, Washer Hookup, First Floor
Exterior
Exterior Feature Storage, Sprinkler System, Garden, Horses Permitted
Garage Spaces 4.0
Fence Fenced/Enclosed
Pool In Ground
Community Features Shopping, Pool, Tennis Court(s), Park, Walk/Jog Trails, Stable(s), Golf, Medical Facility, Conservation Area, Highway Access, House of Worship, Marina, Private School, Public School, T-Station
Utilities Available for Electric Dryer, Washer Hookup
Waterfront Description Beach Front, Ocean, Beach Ownership(Other (See Remarks))
View Y/N Yes
View Scenic View(s)
Roof Type Shingle
Total Parking Spaces 10
Garage Yes
Private Pool true
Building
Lot Description Wooded, Cleared, Gentle Sloping, Level, Marsh
Foundation Block, Stone
Sewer Private Sewer
Water Public
Architectural Style Colonial, Farmhouse
Schools
Elementary Schools Cutler
Middle Schools Winthrop Middle
High Schools Hwrhs
Others
Senior Community false
Acceptable Financing Contract
Listing Terms Contract
Read Less
Bought with Lynne Saporito • J. Barrett & Company



