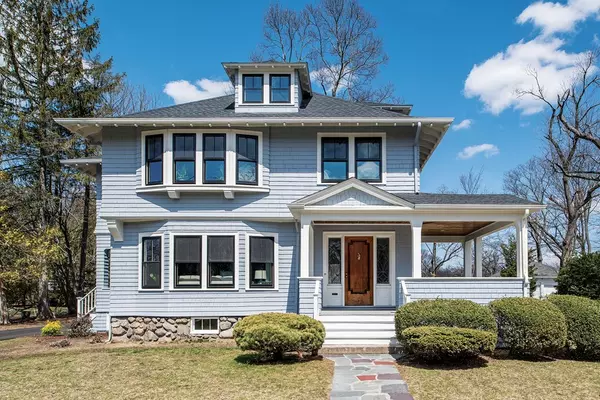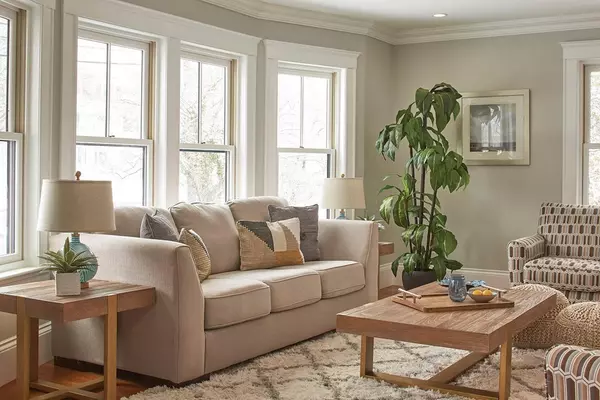For more information regarding the value of a property, please contact us for a free consultation.
1743 Beacon St Newton, MA 02468
Want to know what your home might be worth? Contact us for a FREE valuation!

Our team is ready to help you sell your home for the highest possible price ASAP
Key Details
Sold Price $1,700,000
Property Type Single Family Home
Sub Type Single Family Residence
Listing Status Sold
Purchase Type For Sale
Square Footage 3,210 sqft
Price per Sqft $529
MLS Listing ID 72302615
Sold Date 06/28/18
Style Craftsman
Bedrooms 5
Full Baths 3
Half Baths 1
HOA Y/N false
Year Built 1910
Annual Tax Amount $8,963
Tax Year 2018
Lot Size 0.310 Acres
Acres 0.31
Property Description
This jewel-like 1910 Arts & Crafts era home has been meticulously renovated in 2018. It is sited on a 13,500 sf level lot. Original details remain including: fireplace mantel, moldings and millwork. Large living/family room (19x14) with 9 foot ceilings. Open-concept kitchen-family- dining room which accesses large deck over-looking a level rear yard; perfect for intimate family use as well as entertaining guests. Kitchen with breakfast bar offers quartz counters, high-end appliances, and is well laid-out. Second floor has a 17 x 13 master bedroom with walk-in closet and lovely master bathroom with double vanity, and double shower. Three other family bedrooms are on this level as well as a full bathroom and laundry closet. Third floor has a romantic gabled bedroom with its own private bathroom; perfect for guests or family. New electrical, plumbing and 2 HVAC systems. Just six houses away from the new Angier School, and 2 blocks from Waban Square and MBTA. Rare and beautiful find!
Location
State MA
County Middlesex
Area Waban
Zoning SR2
Direction Heading West on Beacon, proceed beyond Waban Square and Angier School house is outbound on right.
Rooms
Family Room Flooring - Hardwood, Open Floorplan
Basement Full, Interior Entry, Concrete
Primary Bedroom Level Second
Dining Room Flooring - Hardwood, Window(s) - Bay/Bow/Box, Exterior Access, Open Floorplan
Kitchen Flooring - Hardwood, Balcony / Deck, Countertops - Stone/Granite/Solid, Breakfast Bar / Nook, Exterior Access, Open Floorplan, Recessed Lighting, Stainless Steel Appliances
Interior
Interior Features Bathroom - Full, Bathroom - Tiled With Shower Stall, Entrance Foyer, Bathroom, Play Room
Heating Central, Forced Air, Natural Gas
Cooling Central Air, Dual
Flooring Wood, Tile, Hardwood, Flooring - Hardwood, Flooring - Stone/Ceramic Tile
Fireplaces Number 1
Fireplaces Type Living Room
Appliance Range, Dishwasher, Disposal, Microwave, Refrigerator, Range Hood, Gas Water Heater, Tank Water Heater, Plumbed For Ice Maker, Utility Connections for Gas Range, Utility Connections for Electric Dryer
Laundry Electric Dryer Hookup, Washer Hookup, Second Floor
Exterior
Exterior Feature Rain Gutters
Garage Spaces 2.0
Community Features Public Transportation, Shopping, Tennis Court(s), Park, Golf, Medical Facility, Highway Access, Public School, T-Station, Sidewalks
Utilities Available for Gas Range, for Electric Dryer, Washer Hookup, Icemaker Connection
Roof Type Shingle
Total Parking Spaces 4
Garage Yes
Building
Lot Description Level
Foundation Stone
Sewer Public Sewer
Water Public
Schools
Elementary Schools Angier
Middle Schools Brown
High Schools South
Others
Senior Community false
Read Less
Bought with Chelle Subber • Landmark Residential, Inc.



