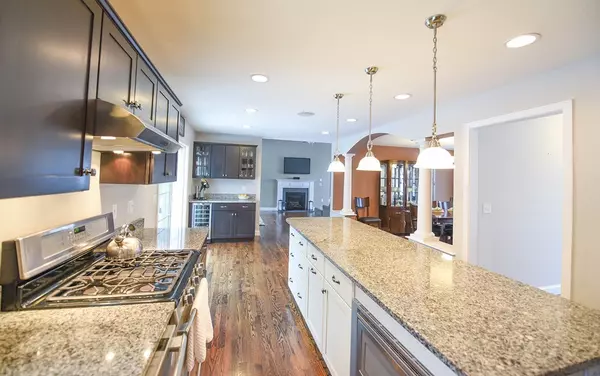For more information regarding the value of a property, please contact us for a free consultation.
17 Farm Gate Rd Dracut, MA 01826
Want to know what your home might be worth? Contact us for a FREE valuation!

Our team is ready to help you sell your home for the highest possible price ASAP
Key Details
Sold Price $545,000
Property Type Single Family Home
Sub Type Single Family Residence
Listing Status Sold
Purchase Type For Sale
Square Footage 2,264 sqft
Price per Sqft $240
MLS Listing ID 72302692
Sold Date 07/12/18
Style Colonial
Bedrooms 4
Full Baths 2
Half Baths 1
Year Built 2013
Annual Tax Amount $6,328
Tax Year 2018
Lot Size 0.470 Acres
Acres 0.47
Property Description
Perfect combination of home and location. Center entrance colonial with proven floor plan in sought after culdesac neighborhood. Better than new home the sellers have made beautiful design choices and many upgrades. Open floor plan includes the heart of the home the spacious EIK with oversized center island breakfast bar, stainless steel appliances, granite counters and custom beverage/wine built in. Open to: family room with gas fireplace, cathedral ceiling, surround sound, and HW flooring. Dining room with custom archway and living room with french door. The half bath and 10x8 laundry room completes 1st floor. Second floor boasts 4 BR's and 2 full baths. Master bedroom with WIC and master bath. Master bath with double vanity, step in shower and closet. Exterior green space is lovely, deck overlooking rear private yard, 2 car garage and sprinklers all centrally located for commuting. 17 Farm Gate a wonderful place to call home.
Location
State MA
County Middlesex
Zoning R1
Direction Parker Road to Cart Path to Farm Gate Road house in culdesac
Rooms
Family Room Cathedral Ceiling(s), Open Floorplan, Recessed Lighting
Basement Full, Walk-Out Access, Interior Entry, Garage Access, Concrete
Primary Bedroom Level Second
Dining Room Flooring - Hardwood, Open Floorplan
Kitchen Flooring - Hardwood, Dining Area, Countertops - Stone/Granite/Solid, Kitchen Island, Breakfast Bar / Nook, Cabinets - Upgraded, Deck - Exterior, Exterior Access, Open Floorplan, Recessed Lighting, Slider, Stainless Steel Appliances, Gas Stove
Interior
Interior Features Closet, Entrance Foyer, Wired for Sound
Heating Forced Air, Natural Gas
Cooling Central Air
Flooring Wood, Tile, Carpet, Flooring - Hardwood
Fireplaces Number 1
Fireplaces Type Family Room
Appliance Range, Dishwasher, Microwave, Refrigerator, Tank Water Heater, Plumbed For Ice Maker, Utility Connections for Gas Range, Utility Connections for Gas Oven, Utility Connections for Gas Dryer
Laundry Flooring - Stone/Ceramic Tile, Main Level, Gas Dryer Hookup, Washer Hookup, First Floor
Exterior
Exterior Feature Sprinkler System
Garage Spaces 2.0
Fence Invisible
Community Features Shopping, Park, Golf, Medical Facility, Highway Access, Public School
Utilities Available for Gas Range, for Gas Oven, for Gas Dryer, Washer Hookup, Icemaker Connection
Roof Type Shingle
Total Parking Spaces 6
Garage Yes
Building
Lot Description Cleared, Level
Foundation Concrete Perimeter
Sewer Public Sewer
Water Public
Architectural Style Colonial
Others
Senior Community false
Read Less
Bought with The Peggy Patenaude Team • William Raveis R.E. & Home Services



