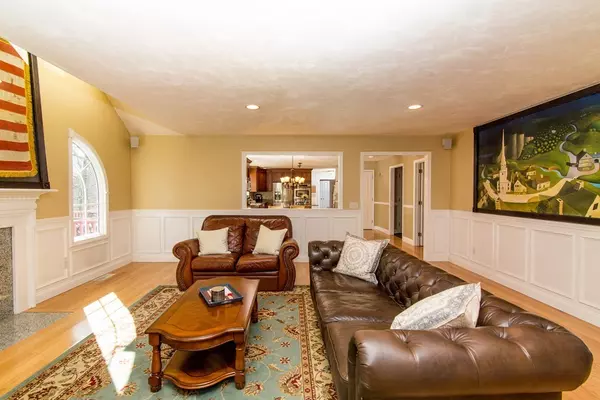For more information regarding the value of a property, please contact us for a free consultation.
135 Wilson St. Holliston, MA 01746
Want to know what your home might be worth? Contact us for a FREE valuation!

Our team is ready to help you sell your home for the highest possible price ASAP
Key Details
Sold Price $732,450
Property Type Single Family Home
Sub Type Single Family Residence
Listing Status Sold
Purchase Type For Sale
Square Footage 3,951 sqft
Price per Sqft $185
MLS Listing ID 72303402
Sold Date 07/30/18
Style Colonial
Bedrooms 5
Full Baths 4
Year Built 2001
Annual Tax Amount $13,692
Tax Year 2018
Lot Size 1.870 Acres
Acres 1.87
Property Description
Beautiful Well Appointed Brick Front Colonial with Full and Separate In-Law set on a Tranquil Country Road*Bathed in Natural Light + sited on 1.87 acre lot,this Custom Home shows Pride of Ownership throughout!**Rare to market this home offers a Lovely Full First Floor In law (or office) w/Separate Entrance and Deck! Terrific Floor Plan, Impressive Foyer Entrance and Front + Back Stairways!Sunny Kitchen offers full-overlay Cherry Kitchen Cabinetry,Newer Stainless Appliances+Granite Countertops w/Eat In Dinette Area! Fantastic Mud-Room w/Built in Cubbies and Ample Closet and Pantry Space. Spacious Family Room w/Custom Fireplace, Beautiful Picture Frame Molding + Vaulted Skylight. Formal Dining w/Wainscoting + French Doors. Second floor presents Spacious Master suite,3 additional large bedrooms + bonus Kids Playroom. New Hardwood Floors. Walkout Basement with High Ceilings and BONUS: Third Floor Walk-Up Attic waiting for your ideas!A Very Special Home and Holliston's Top Rated Schools!
Location
State MA
County Middlesex
Zoning 83
Direction Prentice St or Ash St. to South Mill St. which turns into Wilson St.
Rooms
Family Room Skylight, Cathedral Ceiling(s), Flooring - Hardwood, Window(s) - Bay/Bow/Box, Wainscoting
Basement Full, Walk-Out Access
Primary Bedroom Level Second
Dining Room Flooring - Hardwood, Window(s) - Bay/Bow/Box, French Doors, Wainscoting
Kitchen Flooring - Hardwood, Dining Area, Pantry, Countertops - Stone/Granite/Solid, Deck - Exterior, Recessed Lighting, Slider, Stainless Steel Appliances
Interior
Interior Features Sitting Room, Kitchen, Bathroom, Inlaw Apt., Central Vacuum
Heating Forced Air, Oil, Hydro Air
Cooling Central Air
Flooring Flooring - Wall to Wall Carpet, Flooring - Stone/Ceramic Tile
Fireplaces Number 1
Fireplaces Type Family Room
Appliance Range, Oven, Dishwasher, Microwave, Tank Water Heater
Laundry Flooring - Stone/Ceramic Tile, First Floor
Exterior
Garage Spaces 2.0
Community Features Pool, Tennis Court(s), Park, Walk/Jog Trails, Stable(s), Golf, Bike Path, Conservation Area
Roof Type Shingle
Total Parking Spaces 6
Garage Yes
Building
Lot Description Corner Lot, Wooded
Foundation Concrete Perimeter
Sewer Private Sewer
Water Private
Schools
Elementary Schools Placentin/Millr
Middle Schools Adams
High Schools Hhs
Read Less
Bought with Niki Capobianco • United Real Estate Boston Metro South - West



