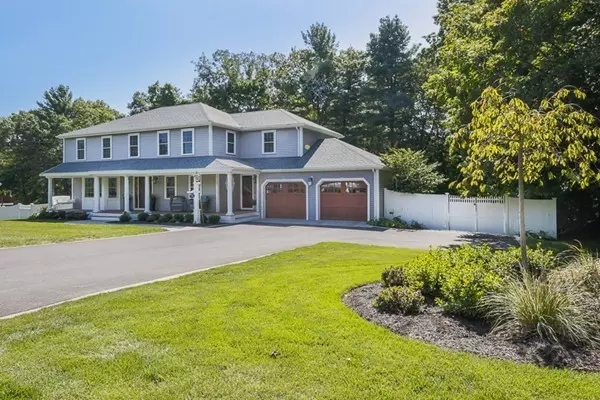For more information regarding the value of a property, please contact us for a free consultation.
91 Stratford Road Needham, MA 02492
Want to know what your home might be worth? Contact us for a FREE valuation!

Our team is ready to help you sell your home for the highest possible price ASAP
Key Details
Sold Price $1,750,000
Property Type Single Family Home
Sub Type Single Family Residence
Listing Status Sold
Purchase Type For Sale
Square Footage 4,523 sqft
Price per Sqft $386
Subdivision Country Way Estates
MLS Listing ID 72304476
Sold Date 07/31/18
Style Garrison
Bedrooms 5
Full Baths 3
Half Baths 1
Year Built 1981
Annual Tax Amount $14,621
Tax Year 2017
Lot Size 1.060 Acres
Acres 1.06
Property Description
Beautiful 2017 renovation completes this luxury Colonial situated on a professionally landscaped acre lot in sought after Country Way Estates. Immaculate, 5 bedroom, center entrance Colonial, offering 3 floors of living space including amazing walk-out finished lower level. Spectacular lot with expansive wrap around deck overlooking town forest and trails. Main level includes inviting foyer with study/office, formal living room, sun-drenched open concept dining & family room with fireplace & cathedral ceiling. Gourmet kitchen appointed with granite counters and island with seating, premium Sub Zero & Wolf appliances, pantry, adjacent to powder room and large mud room. The 2nd floor offers 4 bedrooms including a majestic master bedroom with sitting area, 2 walk-in closets, en suite bath w/double sink vanity, soaking tub, large marble shower & heated tile floors. Large fully finished lower level includes bedroom, game room w/bar, large bath w/heated tile floor & more.
Location
State MA
County Norfolk
Zoning SRA
Direction Country Way to Stratford Road
Rooms
Family Room Cathedral Ceiling(s), Flooring - Hardwood
Basement Full, Finished
Primary Bedroom Level Second
Dining Room Flooring - Hardwood
Kitchen Flooring - Hardwood, Countertops - Stone/Granite/Solid, Stainless Steel Appliances
Interior
Interior Features Bathroom - Full, Countertops - Stone/Granite/Solid, Wet bar, Office, Sitting Room, Bathroom, Play Room, Game Room, Kitchen
Heating Baseboard
Cooling Central Air
Flooring Marble, Hardwood, Flooring - Hardwood, Flooring - Stone/Ceramic Tile
Fireplaces Number 2
Fireplaces Type Family Room
Appliance Range, Dishwasher, Disposal, Microwave, Refrigerator, Wine Refrigerator, Oil Water Heater
Laundry Flooring - Stone/Ceramic Tile, Second Floor
Exterior
Exterior Feature Storage
Garage Spaces 2.0
Community Features Park, Walk/Jog Trails, Golf
Roof Type Shingle
Total Parking Spaces 6
Garage Yes
Building
Foundation Concrete Perimeter
Sewer Private Sewer
Water Public
Schools
Elementary Schools Newman
Middle Schools Pollard
High Schools Needham
Read Less
Bought with Donna Scott • Coldwell Banker Residential Brokerage - Wellesley - Central St.



