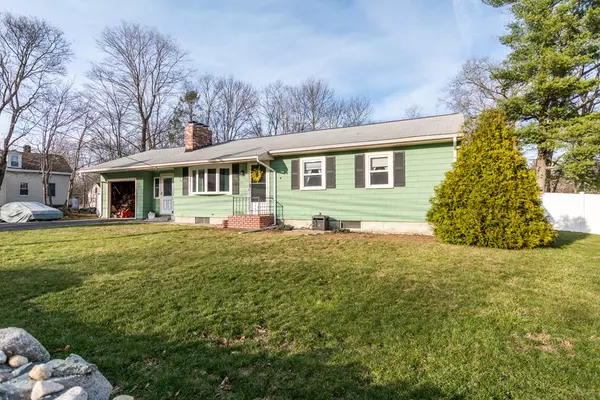For more information regarding the value of a property, please contact us for a free consultation.
160 W Bacon St Plainville, MA 02762
Want to know what your home might be worth? Contact us for a FREE valuation!

Our team is ready to help you sell your home for the highest possible price ASAP
Key Details
Sold Price $359,000
Property Type Single Family Home
Sub Type Single Family Residence
Listing Status Sold
Purchase Type For Sale
Square Footage 1,652 sqft
Price per Sqft $217
MLS Listing ID 72305363
Sold Date 06/29/18
Style Ranch
Bedrooms 3
Full Baths 1
Half Baths 1
HOA Y/N false
Year Built 1960
Annual Tax Amount $3,997
Tax Year 2018
Lot Size 0.390 Acres
Acres 0.39
Property Description
Beautiful home that is turn key, just move and an unpack. This home has so much to offer! Walk through the front door into the sun filled living room with hardwood floors, fireplace and built- in custom shelves designed to hold a 50 inch TV. From there walk into the large eat in kitchen with movable island and lots of cabinets and counter space. Down the hall are the home's three bedrooms all featuring hardwood floors and large closets. The main bath has been recently updated and has a granite vanity. The finished basement is perfect for a man cave, playroom or family room which features a dry bar and a decorative fireplace. The lower level also has the hlf bath and the laundry along with plenty of space for storage and a workshop. Not to be forgotten is the three seasoned mudroom with sliders to the deck that overlooks the large fenced in yard. This home will not disappoint! Open house Sunday 4/15/18 12-2. HIGHEST AND BEST DUE SUNDAY 4/14/18 at 5:00.
Location
State MA
County Norfolk
Zoning R
Direction Route 1A to W Bacon
Rooms
Family Room Bathroom - Half, Closet
Basement Full
Primary Bedroom Level First
Kitchen Flooring - Vinyl, Window(s) - Bay/Bow/Box, Dining Area, Countertops - Stone/Granite/Solid, Kitchen Island, Cabinets - Upgraded, Chair Rail
Interior
Interior Features Mud Room
Heating Forced Air, Oil
Cooling Central Air
Flooring Flooring - Stone/Ceramic Tile
Fireplaces Number 1
Fireplaces Type Family Room, Living Room
Laundry Bathroom - Half, Flooring - Stone/Ceramic Tile, In Basement
Exterior
Exterior Feature Balcony / Deck
Garage Spaces 1.0
Fence Fenced/Enclosed
Total Parking Spaces 3
Garage Yes
Building
Foundation Concrete Perimeter
Sewer Public Sewer
Water Public
Read Less
Bought with Debra Reiffarth • RE/MAX Real Estate Center
GET MORE INFORMATION




