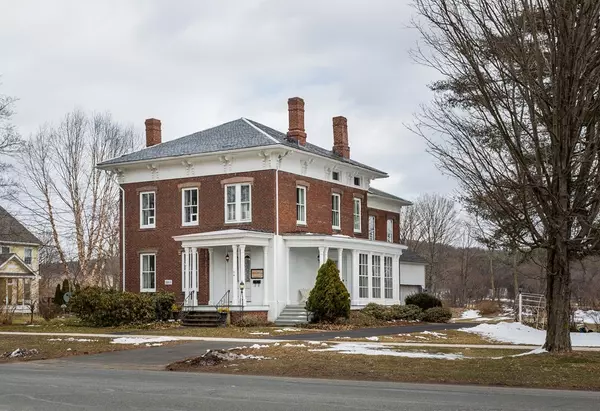For more information regarding the value of a property, please contact us for a free consultation.
94 Main St Hatfield, MA 01038
Want to know what your home might be worth? Contact us for a FREE valuation!

Our team is ready to help you sell your home for the highest possible price ASAP
Key Details
Sold Price $310,000
Property Type Single Family Home
Sub Type Single Family Residence
Listing Status Sold
Purchase Type For Sale
Square Footage 3,458 sqft
Price per Sqft $89
MLS Listing ID 72305643
Sold Date 09/21/18
Style Victorian,Italianate
Bedrooms 4
Full Baths 2
Half Baths 1
HOA Y/N false
Year Built 1864
Annual Tax Amount $6,088
Tax Year 2017
Lot Size 0.440 Acres
Acres 0.44
Property Description
Motivated sellers! You've got to see this enchanting 1864 home in beautiful Hatfield! 4 bedroom, 2.5 bath Victorian style home offers a lovely balance of period details and modern amenities. First floor foyer welcomes you to the parlor with soaring ceilings, wood stove, and wonderful wood floors. The second parlor with pocket doors could be used as a first floor bedroom, in conjunction with the adjacent full bathroom. Stunning, large windows invite you to the formal dining room with butler's pantry, and on to the updated kitchen. The curved stairway leads you to the second floor with 4 bedrooms (one could be used as a den/playroom/office) and an additional full bathroom. Three of the bedrooms are connected as one would expect for the vintage of the home.The spacious walk-up attic offers additional room for storage or conversion. Two car attached garage, and beautiful views from the back of the house. This home offers a truly flexible floor plan in a convenient location
Location
State MA
County Hampshire
Zoning TC
Direction On Main, near North St Intersection
Rooms
Basement Full, Interior Entry, Bulkhead, Sump Pump, Concrete
Primary Bedroom Level Second
Interior
Heating Steam, Natural Gas
Cooling None
Flooring Wood, Tile
Fireplaces Number 2
Appliance Range, Dishwasher, Disposal, Microwave, Refrigerator, Washer, Utility Connections for Electric Range
Laundry First Floor
Exterior
Exterior Feature Porch, Rain Gutters
Garage Spaces 2.0
Community Features Shopping, Highway Access
Utilities Available for Electric Range
View Y/N Yes
View Scenic View(s)
Roof Type Shingle,Slate
Total Parking Spaces 3
Garage Yes
Building
Foundation Stone, Brick/Mortar
Sewer Public Sewer
Water Public
Others
Senior Community false
Read Less
Bought with Laura Sandvik • Delap Real Estate LLC

