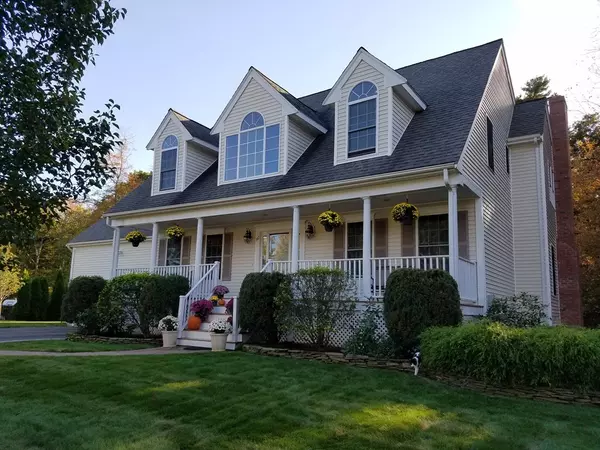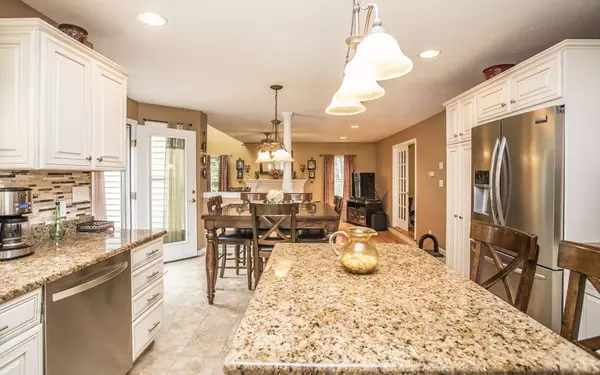For more information regarding the value of a property, please contact us for a free consultation.
167 Whippoorwill Dr Raynham, MA 02767
Want to know what your home might be worth? Contact us for a FREE valuation!

Our team is ready to help you sell your home for the highest possible price ASAP
Key Details
Sold Price $517,000
Property Type Single Family Home
Sub Type Single Family Residence
Listing Status Sold
Purchase Type For Sale
Square Footage 2,676 sqft
Price per Sqft $193
MLS Listing ID 72306177
Sold Date 07/20/18
Style Cape
Bedrooms 4
Full Baths 2
Half Baths 1
Year Built 2004
Annual Tax Amount $7,078
Tax Year 2018
Lot Size 0.580 Acres
Acres 0.58
Property Description
Beautiful 4 bed 2 ½ bath over sized custom cape with large farmers porch, irrigation and central A/C; Beautifully landscaped, one of the more private lots in neighborhood. Walkout bay French door in kitchen and slider in family room lead to huge to 30 x 24 deck, which abuts 30 x 15 above ground pool in very private backyard. Custom cabinet kitchen with granite counter tops, island and ceramic tile; red oak wood floors in remainder of first floor, Large sunken family room with beautiful custom mantel fireplace, recessed lighting and skylights. First floor office with French doors, Master bedroom and bath with jacuzzi and a large walk-in closet.Basement is ready to be finished .We have a One year Home and Appliances Warranty included. ---pre-qualified buyer only
Location
State MA
County Bristol
Zoning res
Direction King Street to Whippoorwill Dr.
Rooms
Basement Full, Interior Entry, Bulkhead
Interior
Heating Forced Air, Propane
Cooling Central Air, Whole House Fan
Flooring Tile, Carpet, Hardwood
Fireplaces Number 1
Appliance Oven, Dishwasher, Microwave, Countertop Range, Refrigerator, Propane Water Heater, Tank Water Heater, Plumbed For Ice Maker, Utility Connections for Gas Range, Utility Connections for Electric Oven, Utility Connections for Electric Dryer
Laundry Washer Hookup
Exterior
Exterior Feature Rain Gutters, Professional Landscaping, Sprinkler System, Decorative Lighting
Garage Spaces 2.0
Pool Above Ground
Utilities Available for Gas Range, for Electric Oven, for Electric Dryer, Washer Hookup, Icemaker Connection
Roof Type Shingle
Total Parking Spaces 6
Garage Yes
Private Pool true
Building
Lot Description Gentle Sloping
Foundation Concrete Perimeter
Sewer Public Sewer
Water Public
Architectural Style Cape
Others
Senior Community false
Read Less
Bought with Lori Hughes • Conway - Lakeville



