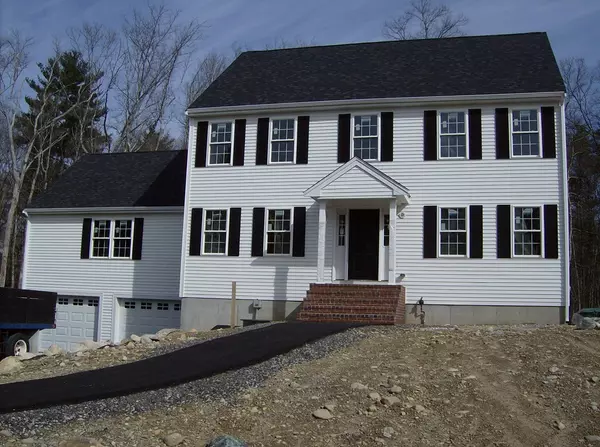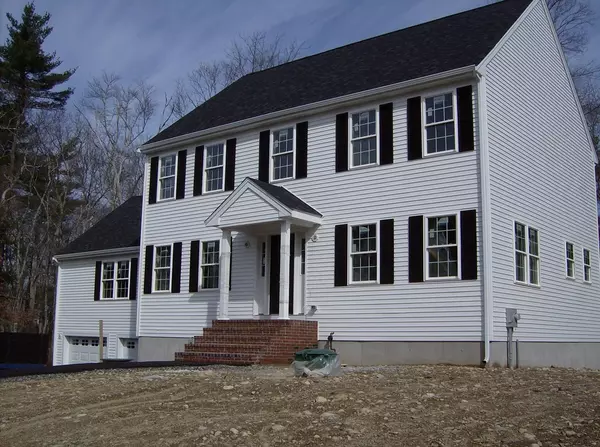For more information regarding the value of a property, please contact us for a free consultation.
150 Crimson Street Raynham, MA 02767
Want to know what your home might be worth? Contact us for a FREE valuation!

Our team is ready to help you sell your home for the highest possible price ASAP
Key Details
Sold Price $559,000
Property Type Single Family Home
Sub Type Single Family Residence
Listing Status Sold
Purchase Type For Sale
Square Footage 2,600 sqft
Price per Sqft $215
Subdivision Lincoln Woods
MLS Listing ID 72306267
Sold Date 07/13/18
Style Colonial
Bedrooms 4
Full Baths 2
Half Baths 1
HOA Y/N false
Year Built 2017
Annual Tax Amount $9,999
Tax Year 2015
Lot Size 1.650 Acres
Acres 1.65
Property Description
New construction 2600 sq. ft. Colonial open floor. plan, kit. with white shaker cabinets, granite counters, stainless steel appliances, hardwood flooring through out 1st floor, dining with sliders to deck, living room , half bath/ laundry room. Go to your separate Great Room relax, with cathedral ceiling, fireplace, hardwood flooring. 2nd floor B with full bath, double sink stone /tile floor, stall shower, 2nd bath tub/shower, vanity, stone /tile floor, 4 beds wall to wall carpeting & closets. walk out basement. House is nestled in a cul de sac on 1+ acre wooded lot. Paved driveway, 2 car garage w/ door openers. Easy access to Routes 495 & 24, shopping, commuter rail in Bridgewater.
Location
State MA
County Bristol
Zoning RES
Direction 495N-ext B138-lft @ lties@ MacDonalds ltes tke a lft Carver St.go to end tke lft then rt. on Crimson
Rooms
Family Room Flooring - Hardwood
Basement Full, Walk-Out Access, Interior Entry, Bulkhead, Concrete, Unfinished
Primary Bedroom Level Second
Dining Room Flooring - Hardwood, Deck - Exterior, Slider
Kitchen Flooring - Hardwood, Countertops - Stone/Granite/Solid, Cabinets - Upgraded, Stainless Steel Appliances
Interior
Interior Features Cathedral Ceiling(s), Great Room
Heating Central, Forced Air, Oil, Propane, Fireplace(s)
Cooling Central Air
Flooring Wood, Tile, Carpet, Hardwood, Flooring - Hardwood
Fireplaces Number 1
Appliance Range, Dishwasher, Microwave, Electric Water Heater, Propane Water Heater, Plumbed For Ice Maker, Utility Connections for Electric Range, Utility Connections for Electric Oven, Utility Connections for Electric Dryer
Laundry Bathroom - Half, Flooring - Stone/Ceramic Tile, Electric Dryer Hookup, Washer Hookup, First Floor
Exterior
Garage Spaces 2.0
Community Features Shopping, Conservation Area, Highway Access, Public School, University
Utilities Available for Electric Range, for Electric Oven, for Electric Dryer, Washer Hookup, Icemaker Connection
Roof Type Shingle
Total Parking Spaces 4
Garage Yes
Building
Lot Description Cul-De-Sac, Wooded
Foundation Concrete Perimeter
Sewer Public Sewer
Water Public
Architectural Style Colonial
Schools
Elementary Schools Laliberte
High Schools B/R Regional
Others
Senior Community false
Acceptable Financing Contract
Listing Terms Contract
Read Less
Bought with Nichole Sliney Realty Team • Keller Williams Realty - Foxboro/North Attleboro


