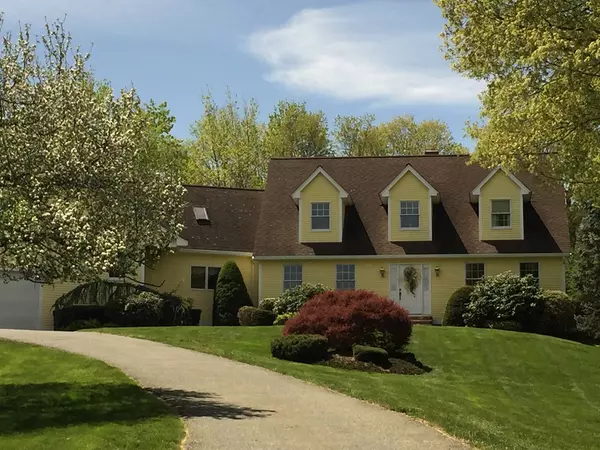For more information regarding the value of a property, please contact us for a free consultation.
70 George St Plainville, MA 02762
Want to know what your home might be worth? Contact us for a FREE valuation!

Our team is ready to help you sell your home for the highest possible price ASAP
Key Details
Sold Price $585,000
Property Type Single Family Home
Sub Type Single Family Residence
Listing Status Sold
Purchase Type For Sale
Square Footage 3,340 sqft
Price per Sqft $175
MLS Listing ID 72306537
Sold Date 07/18/18
Style Cape
Bedrooms 4
Full Baths 2
Half Baths 1
Year Built 1993
Annual Tax Amount $9,170
Tax Year 2018
Lot Size 1.450 Acres
Acres 1.45
Property Description
Book your parties now! Amazing 4 bedroom Sprawling Custom Built Cape with an open floor plan made for Entertaining. Once you walk in you will know you have found the house of your dreams! Privacy galore on a beautiful lot with park-like grounds. This home offers hardwood flooring, cathedral ceilings, granite countertops, stainless appliances, large center fireplace with a beautiful open staircase in the living room. Upstairs you have 2 additional bedrooms Plus a private master bedroom with en-suite. This home has been meticulously maintained by its original owners. Don't miss out on this one of a kind home!
Location
State MA
County Norfolk
Zoning res
Direction Rte 1 South to right on George Street
Rooms
Family Room Flooring - Wall to Wall Carpet
Basement Full, Interior Entry, Bulkhead, Concrete
Primary Bedroom Level Second
Dining Room Closet/Cabinets - Custom Built, Flooring - Hardwood
Kitchen Cathedral Ceiling(s), Flooring - Stone/Ceramic Tile, Window(s) - Bay/Bow/Box, Countertops - Stone/Granite/Solid, Kitchen Island, Slider
Interior
Interior Features Closet, Loft, Sitting Room, Mud Room
Heating Baseboard, Oil, Hydro Air
Cooling Central Air
Flooring Tile, Carpet, Hardwood, Flooring - Stone/Ceramic Tile
Fireplaces Number 1
Fireplaces Type Living Room
Appliance Oven, Dishwasher, Countertop Range, Oil Water Heater, Water Heater(Separate Booster), Utility Connections for Electric Oven, Utility Connections for Electric Dryer
Laundry Flooring - Stone/Ceramic Tile, First Floor, Washer Hookup
Exterior
Exterior Feature Rain Gutters, Professional Landscaping
Garage Spaces 2.0
Community Features Shopping, Walk/Jog Trails, Conservation Area, Highway Access
Utilities Available for Electric Oven, for Electric Dryer, Washer Hookup
View Y/N Yes
View Scenic View(s)
Roof Type Shingle
Total Parking Spaces 10
Garage Yes
Building
Lot Description Wooded
Foundation Concrete Perimeter
Sewer Private Sewer
Water Public
Schools
Elementary Schools Plainville
Middle Schools King Phillip
High Schools King Phillip
Read Less
Bought with Alexander Almeida • RE/MAX Town & Country
GET MORE INFORMATION




