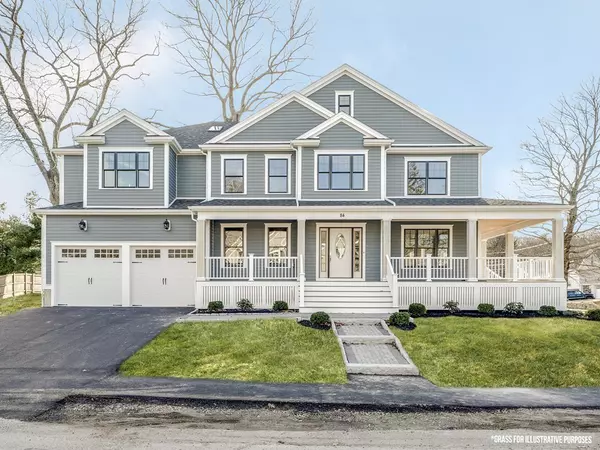For more information regarding the value of a property, please contact us for a free consultation.
84 Nardone Rd Needham, MA 02492
Want to know what your home might be worth? Contact us for a FREE valuation!

Our team is ready to help you sell your home for the highest possible price ASAP
Key Details
Sold Price $1,700,000
Property Type Single Family Home
Sub Type Single Family Residence
Listing Status Sold
Purchase Type For Sale
Square Footage 5,600 sqft
Price per Sqft $303
MLS Listing ID 72307294
Sold Date 07/12/18
Style Colonial
Bedrooms 5
Full Baths 6
Half Baths 1
Year Built 2018
Annual Tax Amount $99,999
Tax Year 2018
Lot Size 0.280 Acres
Acres 0.28
Property Description
NEW CONSTRUCTION Colonial home with Amazing Farmers Porch build by local builder !!! Come explore Needham's best value. Featuring: 5 beautiful well-proportioned bedrooms with 6 full bathrooms, an office, a perfect floor plan for today's active lifestyle and an elegant master suite with two luxury walk-in closets. The chef's kitchen has an eating island, electric oven, a warming drawer and a beverage centre. The walk-up attic will provide an additional space for a great family/playroom and a full finished lower level offers one additional bedroom and enough space to create a second room or a playroom if you wish. Huge laundry room is on the second floor. Exterior siding is Hardiplank (maintenance free for many years). The property has wonderful outdoor space for relaxing and playing. Home has tons of natural light throughout. Near to Volante Farms and the new Hillside Elementary School Sunita L.Williams which will open its doors by September 2019. #84NardoneSt#Luxuryliving#BestofNeedh
Location
State MA
County Norfolk
Zoning 25394A
Direction Drive on Central near Volante park farm to Jarvis To Nordane Rd.
Rooms
Family Room Flooring - Hardwood, French Doors
Basement Full, Finished, Sump Pump
Primary Bedroom Level Second
Dining Room Cathedral Ceiling(s), Flooring - Hardwood, Window(s) - Picture, French Doors
Kitchen Flooring - Hardwood, Window(s) - Picture, Countertops - Stone/Granite/Solid, Kitchen Island, Open Floorplan, Recessed Lighting
Interior
Interior Features Center Hall, Finish - Sheetrock, Laundry Chute
Heating Central, Forced Air, Natural Gas
Cooling Central Air
Flooring Tile, Carpet, Hardwood
Fireplaces Number 1
Fireplaces Type Family Room
Appliance Range, Oven, Dishwasher, Disposal, Microwave, Washer, Dryer, ENERGY STAR Qualified Refrigerator, Gas Water Heater, Propane Water Heater, Utility Connections for Gas Range, Utility Connections for Gas Oven, Utility Connections for Gas Dryer
Laundry Closet/Cabinets - Custom Built, Second Floor, Washer Hookup
Exterior
Exterior Feature Professional Landscaping, Decorative Lighting
Garage Spaces 2.0
Community Features Park, Walk/Jog Trails, Bike Path, Conservation Area, Highway Access, Private School, T-Station
Utilities Available for Gas Range, for Gas Oven, for Gas Dryer, Washer Hookup
Roof Type Shingle
Total Parking Spaces 4
Garage Yes
Building
Lot Description Corner Lot
Foundation Concrete Perimeter
Sewer Public Sewer
Water Public
Schools
Elementary Schools Eliot
Middle Schools Pollard
High Schools Needham High
Others
Acceptable Financing Lender Approval Required
Listing Terms Lender Approval Required
Read Less
Bought with Kaufman Realty Team • Keller Williams Realty



