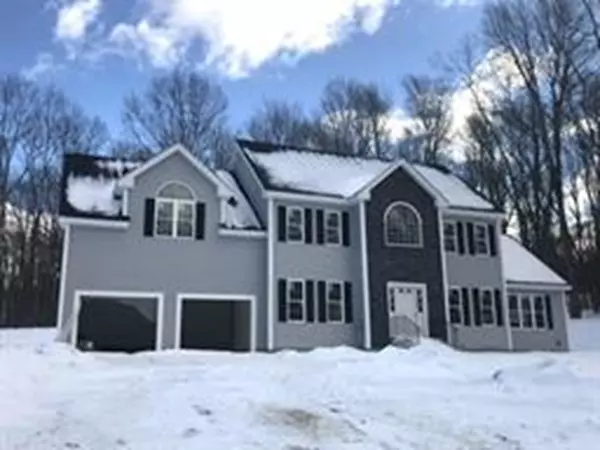For more information regarding the value of a property, please contact us for a free consultation.
7 Whitetail Run #lot 3 Auburn, MA 01501
Want to know what your home might be worth? Contact us for a FREE valuation!

Our team is ready to help you sell your home for the highest possible price ASAP
Key Details
Sold Price $569,900
Property Type Single Family Home
Sub Type Single Family Residence
Listing Status Sold
Purchase Type For Sale
Square Footage 2,909 sqft
Price per Sqft $195
MLS Listing ID 72308138
Sold Date 10/02/18
Style Colonial
Bedrooms 4
Full Baths 2
Half Baths 1
Year Built 2018
Lot Size 0.960 Acres
Acres 0.96
Property Description
Brand New sub-division in Auburn! Welcome to Whitetail Estates a quiet 8 lot subdivision with acre lots. Quiet yet close to the pike, 290,395 and rte 20, 146 and 12! Construction is nearing completion here as well as the pre-sales! Home boasts 23 x 14 Family room, 2 story foyer, large kitchen with granite and large island. Large bedrooms. 2 heat zones and 2 cool zones propane gas or oil your choice. Great Room with cathedral cieling and fire place, breakfast area, dining room and foyer. Tile in kitchen, bathrooms, laundry and mudroom. Large 2 car garage with openers and keypad. Spacious Master suite has 2 large walk-in closet with it's own master bath with granite, double vanities and a large tiled shower. 9 foot ceilings on the 1st floor and 3 full baths! Town sewer and private water. Tucked away location yet close to everything!
Location
State MA
County Worcester
Direction google map #23 Brook Street Auburn
Rooms
Family Room Flooring - Hardwood
Basement Full, Unfinished
Primary Bedroom Level Second
Dining Room Flooring - Hardwood, Wainscoting
Kitchen Flooring - Stone/Ceramic Tile, Dining Area, Pantry, Countertops - Stone/Granite/Solid, Kitchen Island, Recessed Lighting
Interior
Heating Central, Oil, Propane
Cooling Central Air
Flooring Tile, Carpet, Hardwood
Fireplaces Number 1
Fireplaces Type Family Room
Appliance Range, Dishwasher, Disposal, Microwave, Electric Water Heater, Plumbed For Ice Maker, Utility Connections for Electric Range, Utility Connections for Electric Oven, Utility Connections for Electric Dryer
Laundry Flooring - Stone/Ceramic Tile, Electric Dryer Hookup, Washer Hookup, Second Floor
Exterior
Garage Spaces 2.0
Community Features Shopping, Medical Facility, Conservation Area, Highway Access, Public School, Sidewalks
Utilities Available for Electric Range, for Electric Oven, for Electric Dryer, Washer Hookup, Icemaker Connection
Roof Type Shingle
Total Parking Spaces 6
Garage Yes
Building
Lot Description Cul-De-Sac, Cleared
Foundation Concrete Perimeter
Sewer Public Sewer
Water Private
Others
Senior Community false
Acceptable Financing Delayed Occupancy
Listing Terms Delayed Occupancy
Read Less
Bought with Amy Bonner • Berkshire Hathaway HomeServices N.E. Prime Properties

