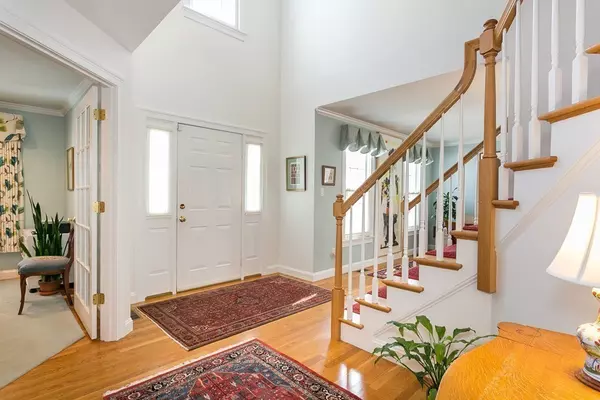For more information regarding the value of a property, please contact us for a free consultation.
35 Parker Road Needham, MA 02494
Want to know what your home might be worth? Contact us for a FREE valuation!

Our team is ready to help you sell your home for the highest possible price ASAP
Key Details
Sold Price $1,335,000
Property Type Single Family Home
Sub Type Single Family Residence
Listing Status Sold
Purchase Type For Sale
Square Footage 3,830 sqft
Price per Sqft $348
MLS Listing ID 72311128
Sold Date 06/28/18
Style Colonial
Bedrooms 4
Full Baths 3
Half Baths 1
HOA Y/N false
Year Built 2000
Annual Tax Amount $14,149
Tax Year 2018
Lot Size 10,018 Sqft
Acres 0.23
Property Description
Simply the best...this home is a delight to show! Well-planned window placement enhances every feature of this fantastic layout. Starting at the gracious foyer, which greets you with warm hardwood flooring extending throughout the house, the first floor has a lovely living room, formal dining room with beautiful woodworking details leading to a sparkling kitchen and spacious eating area. The large family room with custom shelving for books/ treasures adjoins the kitchen. There is a quiet study with french doors as well as half bath on the first floor. Second floor has a master suite with private bath, walk-in closet and extra storage space, three good size bedrooms, a second bath and convenient laundry room. The finished lower level is a fantastic area with three rooms and a full bath. Great space for guests, office or studio. A mahogany deck overlooks the nicely landscaped lot. All of this in a great neighborhood convenient for commuters, close to shopping and restaurants!
Location
State MA
County Norfolk
Zoning res
Direction between Lexington Ave. and Greendale Ave.
Rooms
Family Room Flooring - Hardwood, Cable Hookup, Open Floorplan, Recessed Lighting
Basement Full, Finished, Walk-Out Access, Interior Entry, Sump Pump
Primary Bedroom Level Second
Dining Room Flooring - Hardwood
Kitchen Closet/Cabinets - Custom Built, Flooring - Hardwood, Dining Area, Countertops - Stone/Granite/Solid, Kitchen Island, Deck - Exterior, Exterior Access, Open Floorplan, Recessed Lighting
Interior
Interior Features High Speed Internet Hookup, Recessed Lighting, Closet/Cabinets - Custom Built, Open Floor Plan, Walk-in Storage, Closet, Bathroom - Full, Study, Play Room, Bonus Room, Bathroom
Heating Central, Forced Air, Baseboard, Oil, Hydro Air
Cooling Central Air
Flooring Hardwood, Flooring - Hardwood
Fireplaces Number 1
Fireplaces Type Family Room
Appliance Dishwasher, Disposal, Microwave, Refrigerator, Washer, Dryer, Oil Water Heater, Utility Connections for Electric Range, Utility Connections for Electric Oven, Utility Connections for Electric Dryer
Laundry Closet - Linen, Second Floor, Washer Hookup
Exterior
Exterior Feature Rain Gutters, Professional Landscaping, Sprinkler System
Garage Spaces 2.0
Community Features Public Transportation, Shopping, Pool, Tennis Court(s), Park, Golf, Medical Facility, Highway Access, Private School, Public School, T-Station, University, Sidewalks
Utilities Available for Electric Range, for Electric Oven, for Electric Dryer, Washer Hookup
Roof Type Shingle
Total Parking Spaces 2
Garage Yes
Building
Lot Description Cleared, Level
Foundation Concrete Perimeter
Sewer Public Sewer
Water Public
Schools
Elementary Schools Mitchell
Middle Schools Pollard
High Schools Needham
Others
Senior Community false
Read Less
Bought with Zina DeLanders • William Raveis R.E. & Home Services



