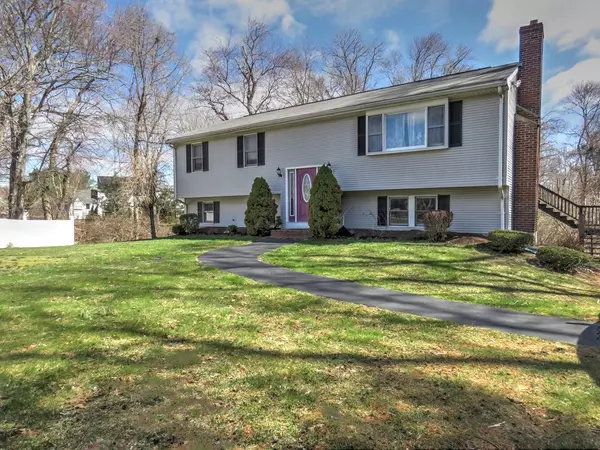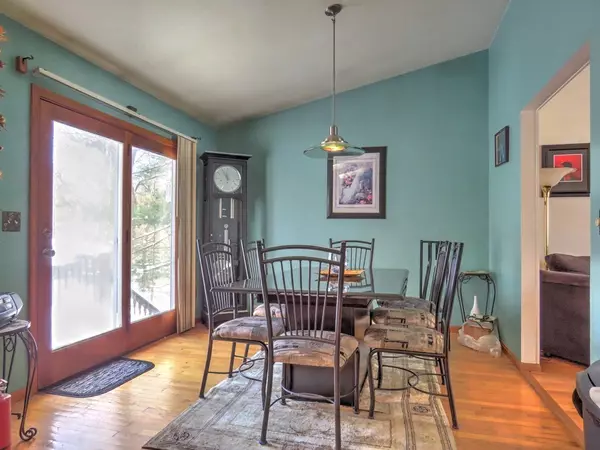For more information regarding the value of a property, please contact us for a free consultation.
90 Bernard Cir Abington, MA 02351
Want to know what your home might be worth? Contact us for a FREE valuation!

Our team is ready to help you sell your home for the highest possible price ASAP
Key Details
Sold Price $369,900
Property Type Single Family Home
Sub Type Single Family Residence
Listing Status Sold
Purchase Type For Sale
Square Footage 1,196 sqft
Price per Sqft $309
Subdivision Driftwood Estate
MLS Listing ID 72313314
Sold Date 08/09/18
Style Raised Ranch
Bedrooms 3
Full Baths 1
Year Built 1991
Annual Tax Amount $6,004
Tax Year 2018
Lot Size 2.280 Acres
Acres 2.28
Property Description
Welcome to the highly desirable Driftwood Estates! This oversized raised-ranch is located well within this established neighborhood and sits on over two acres of land. The main living level has hardwood floors in the living room and dining area with vaulted ceilings in the kitchen, living room, and dining area. With steel I-Beam construction and a poured concrete foundation designed for an additional fireplace, this basement is just waiting to be finished. The potential for this property is endless. Why pay more for someone else's updates when you can have your own? Join us for our first Open House this Sunday!
Location
State MA
County Plymouth
Zoning R
Direction Route 139 (Randolph St) to Old Randolph to Bernard Circle
Rooms
Basement Full, Interior Entry, Concrete, Unfinished
Primary Bedroom Level Main
Dining Room Flooring - Hardwood, French Doors, Deck - Exterior, Exterior Access
Kitchen Skylight, Ceiling Fan(s), Flooring - Stone/Ceramic Tile, Window(s) - Picture
Interior
Heating Baseboard, Oil
Cooling None
Flooring Tile, Carpet, Hardwood
Fireplaces Number 1
Fireplaces Type Living Room
Appliance Range, Dishwasher, Utility Connections for Electric Range, Utility Connections for Electric Oven, Utility Connections for Electric Dryer
Laundry Washer Hookup
Exterior
Exterior Feature Rain Gutters
Community Features Public Transportation, Park, Walk/Jog Trails, Laundromat, Conservation Area, House of Worship, Private School, Public School, T-Station
Utilities Available for Electric Range, for Electric Oven, for Electric Dryer, Washer Hookup
Roof Type Shingle
Total Parking Spaces 4
Garage No
Building
Lot Description Wooded, Cleared, Level
Foundation Concrete Perimeter
Sewer Public Sewer
Water Public
Architectural Style Raised Ranch
Schools
Elementary Schools Woodsdale
High Schools Abington High
Read Less
Bought with MaryBeth Sorgi • Engel & Volkers, Norwell



