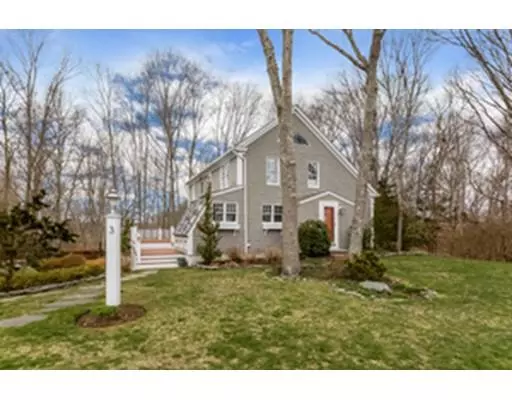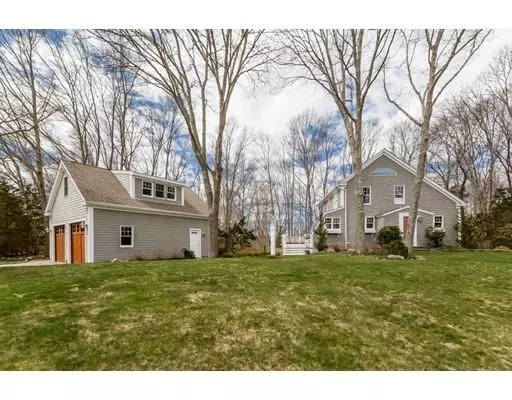For more information regarding the value of a property, please contact us for a free consultation.
3 Oyster Ln Warren, RI 02885
Want to know what your home might be worth? Contact us for a FREE valuation!

Our team is ready to help you sell your home for the highest possible price ASAP
Key Details
Sold Price $592,000
Property Type Single Family Home
Sub Type Single Family Residence
Listing Status Sold
Purchase Type For Sale
Square Footage 2,400 sqft
Price per Sqft $246
Subdivision Touissett
MLS Listing ID 72313475
Sold Date 07/30/18
Style Colonial
Bedrooms 3
Full Baths 2
Half Baths 1
HOA Y/N false
Year Built 1990
Annual Tax Amount $6,950
Tax Year 2017
Lot Size 0.920 Acres
Acres 0.92
Property Description
Unique Home in Touisett!! Exposed post and beam construction and pine floors throughout, provide a wonderful warm and cozy living space for this home . A soap stone wood stove supplies plenty of heat to this open concept. The first floor solarium kitchen, granite countertops and stainless appliances with adjoining dining and living room, additional half bath and a separate reading area , walks out to a wrap around deck and screened porch with beautiful seasonal waterviews of the Kickemuitt River. . Upstairs includes a master suite, with a sitting area and balcony overlook the water, and a sizeable second bedroom with vaulted ceilings and plenty of closet space. The lower level with its own entrance on ground floor, was recently renovated. The large windows providing plenty of natural light includes a family room, private bedroom and full bath with radiant heat and separate laundry area with additional ample storage space. An oversized two car garage with a considerably substantial seco
Location
State RI
County Bristol
Zoning Residental
Direction Follow GPS
Rooms
Basement Full, Partially Finished, Walk-Out Access, Sump Pump
Primary Bedroom Level Second
Interior
Heating Baseboard, Radiant, Oil
Cooling None
Flooring Hardwood, Pine
Appliance Range, Oven, Dishwasher, Disposal, Refrigerator, Washer, Dryer, Oil Water Heater
Laundry In Basement
Exterior
Exterior Feature Stone Wall
Garage Spaces 2.0
Community Features Shopping, Tennis Court(s), Park, Walk/Jog Trails, Bike Path, Public School
Roof Type Shingle
Total Parking Spaces 4
Garage Yes
Building
Lot Description Wooded
Foundation Concrete Perimeter
Sewer Private Sewer
Water Private
Others
Acceptable Financing Assumable
Listing Terms Assumable
Read Less
Bought with Kyle Remy • Strive Realty
GET MORE INFORMATION




