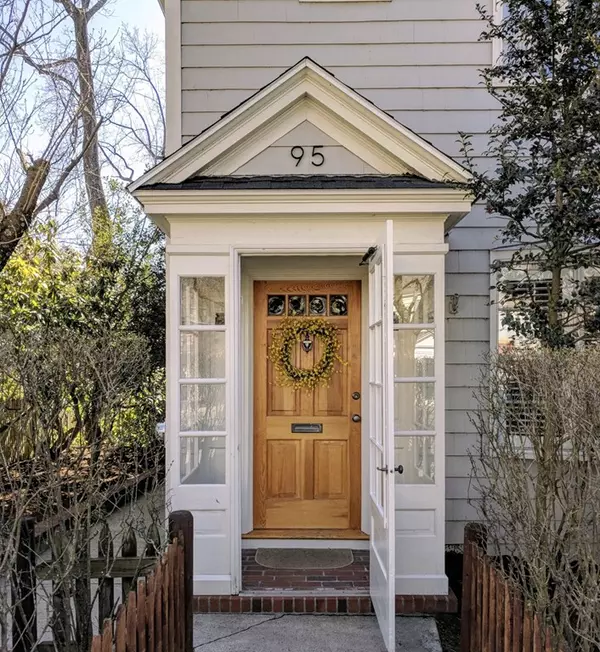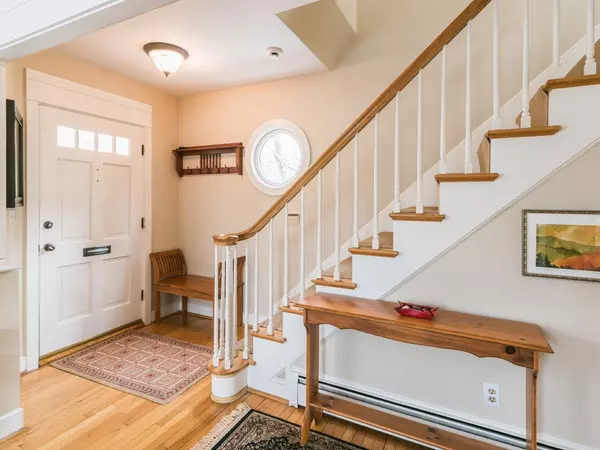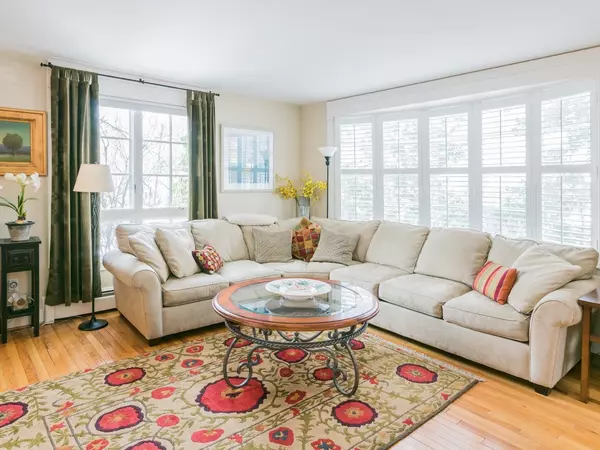For more information regarding the value of a property, please contact us for a free consultation.
95 Prospect St Newton, MA 02465
Want to know what your home might be worth? Contact us for a FREE valuation!

Our team is ready to help you sell your home for the highest possible price ASAP
Key Details
Sold Price $990,000
Property Type Single Family Home
Sub Type Single Family Residence
Listing Status Sold
Purchase Type For Sale
Square Footage 1,520 sqft
Price per Sqft $651
Subdivision West Newton Hill
MLS Listing ID 72314593
Sold Date 08/23/18
Style Antique
Bedrooms 3
Full Baths 2
Half Baths 1
HOA Y/N false
Year Built 1870
Annual Tax Amount $8,516
Tax Year 2018
Lot Size 8,712 Sqft
Acres 0.2
Property Description
Desirable W. Newton Hill! This spectacular, renovated farmhouse has an abundance of huge windows, natural light, high ceilings & gleaming hardwd flrs. Extremely well-maintained & extensively renovated, it offers an open floor plan living room w/custom built-ins, shutters, a gas fireplace & built-in AV/surround sound. A formal dining room leads to a fabulous den w/huge picture window overlooking a gorgeous landscaped, fenced-in backyard with patio/deck perfect for enjoying summer evening BBQs. Fabulous open kitchen w/granite counters, new Wolf stove, SS applcs, custom pantry & pass-thru to DR. Upstairs find 2 equally sized bedrooms w/custom built-ins, closets systems & recessed lighting. 3rd rm (bedrm, office or bonus rm) is adjacent to middle bdrm & also accessible thru walk-in closet/newly added gorgeous full bath. Unfinished basement w/loads of storage, workbench, laundry rm & workout area. A few blocks to Peirce Elemty, MA Pike, Commuter Rail, shops, restaurants. One of a kind!
Location
State MA
County Middlesex
Area West Newton
Zoning MR1
Direction Commonwealth to Temple to Prospect St.
Rooms
Family Room Flooring - Hardwood, Window(s) - Picture, Open Floorplan, Recessed Lighting
Basement Full, Unfinished
Primary Bedroom Level Second
Dining Room Flooring - Hardwood, Open Floorplan
Kitchen Flooring - Stone/Ceramic Tile, Pantry, Countertops - Stone/Granite/Solid, Cabinets - Upgraded, Deck - Exterior, Exterior Access, Recessed Lighting, Remodeled, Stainless Steel Appliances, Gas Stove
Interior
Interior Features Entrance Foyer, Exercise Room, Wired for Sound
Heating Forced Air, Hot Water, Natural Gas
Cooling Central Air
Flooring Tile, Hardwood, Stone / Slate, Flooring - Wood
Fireplaces Number 1
Fireplaces Type Living Room
Appliance Range, Dishwasher, Gas Water Heater
Laundry In Basement
Exterior
Exterior Feature Rain Gutters, Professional Landscaping, Sprinkler System, Decorative Lighting
Garage Spaces 1.0
Fence Fenced/Enclosed, Fenced
Community Features Public Transportation, Shopping, Highway Access, House of Worship, Public School, T-Station
Roof Type Shingle
Total Parking Spaces 4
Garage Yes
Building
Lot Description Easements, Level
Foundation Stone
Sewer Public Sewer
Water Public
Architectural Style Antique
Schools
Elementary Schools Peirce
Middle Schools Day
High Schools Newton North
Read Less
Bought with Ken Sazama • Sazama Real Estate



