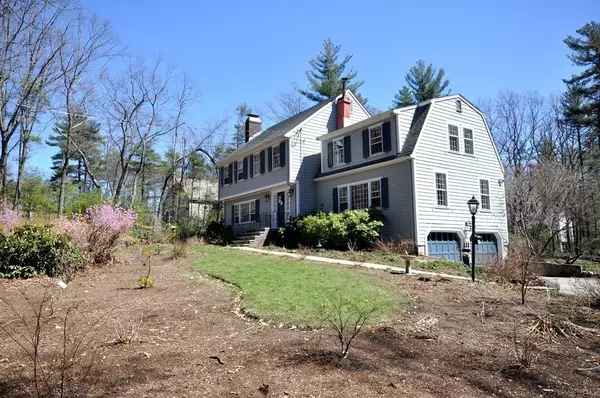For more information regarding the value of a property, please contact us for a free consultation.
637 Westford St Carlisle, MA 01741
Want to know what your home might be worth? Contact us for a FREE valuation!

Our team is ready to help you sell your home for the highest possible price ASAP
Key Details
Sold Price $760,000
Property Type Single Family Home
Sub Type Single Family Residence
Listing Status Sold
Purchase Type For Sale
Square Footage 2,778 sqft
Price per Sqft $273
MLS Listing ID 72314653
Sold Date 08/02/18
Style Colonial
Bedrooms 4
Full Baths 2
Half Baths 1
HOA Y/N false
Year Built 1971
Annual Tax Amount $11,585
Tax Year 2018
Lot Size 2.000 Acres
Acres 2.0
Property Description
Sited down a long, meandering driveway find this sun drenched, vibrant and stylish Colonial home. Surrounded by 2 acres of exquisite landscaping and spacious level yard, specimen cherry, peach, plum, apple and crabapple trees, raised garden beds, fruit gardens filled with strawberries, blackberries, raspberries, patio, fire pit, and screened porch offering amazing outdoor living. Your dream property draws you inside to the updated chefs kitchen with top-of-the-line SS appliances, double ovens, gas cooking, pantry and breakfast bar which is sure to impress! FP living room, DR with charming built-in hutch, FR with FP flanked by built-in bookcases, home office, all with hardwoods, powder room and laundry complete first floor. Upstairs find 2 master suite options with walk-in closets, 2 full baths, 2 additional generous sized bedrooms, all with hardwoods. Lower level offers a FP'd play room and well equipped 2nd laundry! Cedar closet in attic! Welcome home!
Location
State MA
County Middlesex
Zoning B
Direction From Carlisle center take Westford Street.
Rooms
Family Room Flooring - Hardwood, Window(s) - Picture
Basement Full, Partially Finished, Interior Entry, Garage Access
Primary Bedroom Level Second
Dining Room Flooring - Hardwood, Window(s) - Bay/Bow/Box
Kitchen Flooring - Laminate, Dining Area, Pantry, Recessed Lighting, Stainless Steel Appliances, Gas Stove
Interior
Interior Features Closet, Bathroom - 3/4, Closet - Walk-in, Home Office, Play Room, Second Master Bedroom, Foyer, Central Vacuum
Heating Baseboard, Natural Gas, Fireplace
Cooling Window Unit(s)
Flooring Tile, Carpet, Laminate, Hardwood, Flooring - Hardwood, Flooring - Wall to Wall Carpet
Fireplaces Number 3
Fireplaces Type Family Room, Living Room
Appliance Oven, Dishwasher, Refrigerator, Range Hood, Cooktop, Gas Water Heater, Utility Connections for Gas Range, Utility Connections for Electric Oven, Utility Connections for Gas Dryer
Laundry Washer Hookup, First Floor
Exterior
Exterior Feature Storage, Professional Landscaping, Sprinkler System, Fruit Trees, Garden
Garage Spaces 2.0
Fence Invisible
Community Features Walk/Jog Trails, Conservation Area
Utilities Available for Gas Range, for Electric Oven, for Gas Dryer, Washer Hookup
Roof Type Shingle
Total Parking Spaces 10
Garage Yes
Building
Foundation Concrete Perimeter
Sewer Private Sewer
Water Private
Schools
Elementary Schools Carlisle
Middle Schools Carlisle
High Schools Cchs
Others
Senior Community false
Acceptable Financing Contract
Listing Terms Contract
Read Less
Bought with William Shannon • Coldwell Banker Residential Brokerage - Lexington
GET MORE INFORMATION




