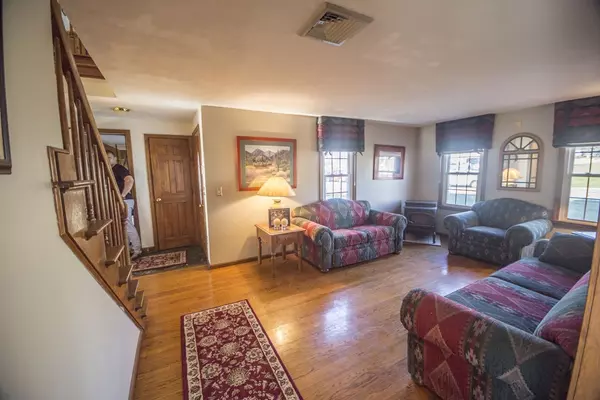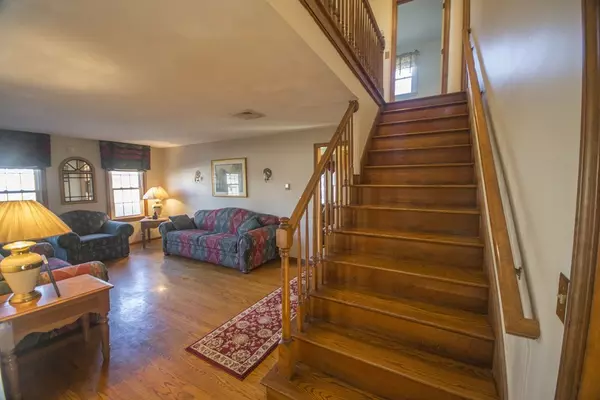For more information regarding the value of a property, please contact us for a free consultation.
12 Ledgeview Dr Norwood, MA 02062
Want to know what your home might be worth? Contact us for a FREE valuation!

Our team is ready to help you sell your home for the highest possible price ASAP
Key Details
Sold Price $590,000
Property Type Single Family Home
Sub Type Single Family Residence
Listing Status Sold
Purchase Type For Sale
Square Footage 2,609 sqft
Price per Sqft $226
MLS Listing ID 72315319
Sold Date 08/20/18
Style Colonial
Bedrooms 3
Full Baths 2
Half Baths 1
Year Built 1989
Annual Tax Amount $7,038
Tax Year 2018
Lot Size 0.290 Acres
Acres 0.29
Property Description
Large contemporary colonial set on a corner lot in desirable 'Ledgeview Estates'. This home has plenty of space to spread out, a formal living room with a pellet stove, a cozy family room with a stone fireplace and beautiful inlay flooring. Kitchen is large with an eat in area with patio door to deck. Formal dining room and half bath complete 1st floor. Huge added 22 x 28 ft great room on 2nd floor with 14 ft ceiling, recessed lights, fireplace, and large moon shape window, could be a fabulous master suite. Master bedroom is huge with atrium windows, unique wall of stone and large walk in closet. Two additional bedrooms and full bath. Basement is finished with full bath and walk out to patio. Central air,**4 zone of heat**private well water for irrigation system**replacement thermo pane windows** Roof 2001**200 amp electric. Great back yard. Commuters delight! minutes to all major highways, and short drive to commuter rail. Walk to back of Prescott Elementary! O.H 12-2 on 4/29/2018.
Location
State MA
County Norfolk
Zoning res
Direction Norton to Fox Run to right on to Ledgeview
Rooms
Family Room Flooring - Hardwood
Basement Full, Finished, Walk-Out Access, Interior Entry
Primary Bedroom Level Second
Dining Room Flooring - Hardwood
Kitchen Dining Area, Balcony / Deck, Exterior Access, Slider
Interior
Interior Features Recessed Lighting, Slider, Great Room, Game Room
Heating Baseboard, Oil, Fireplace(s)
Cooling Central Air
Flooring Wood, Tile, Flooring - Hardwood, Flooring - Stone/Ceramic Tile
Fireplaces Number 3
Fireplaces Type Family Room
Appliance Range, Dishwasher, Disposal, Refrigerator
Laundry In Basement
Exterior
Exterior Feature Storage
Garage Spaces 2.0
Community Features Public Transportation, Shopping, Pool, Medical Facility, Highway Access, House of Worship, Private School, Public School, T-Station, Sidewalks
Roof Type Shingle
Total Parking Spaces 4
Garage Yes
Building
Lot Description Corner Lot
Foundation Concrete Perimeter
Sewer Public Sewer
Water Public
Schools
Elementary Schools Prescott
Middle Schools Coakley
High Schools Norwood High
Others
Senior Community false
Read Less
Bought with Marjorie Levy • Coldwell Banker Residential Brokerage - Canton



