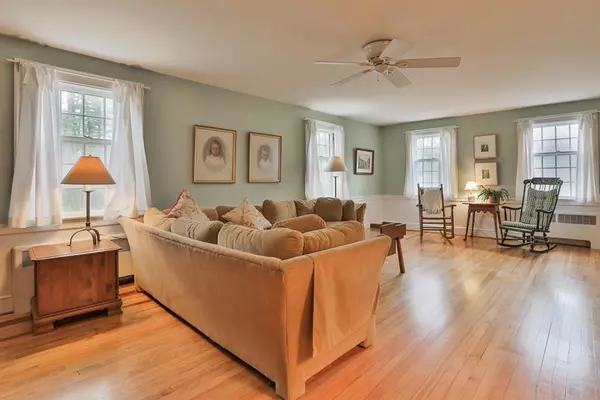For more information regarding the value of a property, please contact us for a free consultation.
31 Depot Road Boxford, MA 01921
Want to know what your home might be worth? Contact us for a FREE valuation!

Our team is ready to help you sell your home for the highest possible price ASAP
Key Details
Sold Price $475,000
Property Type Single Family Home
Sub Type Single Family Residence
Listing Status Sold
Purchase Type For Sale
Square Footage 1,575 sqft
Price per Sqft $301
MLS Listing ID 72315477
Sold Date 07/11/18
Style Colonial
Bedrooms 3
Full Baths 1
Half Baths 1
HOA Y/N false
Year Built 1943
Annual Tax Amount $6,629
Tax Year 2018
Lot Size 2.160 Acres
Acres 2.16
Property Description
This delightful in-town Colonial will WOW you with its charm. Sited on 2+ acres in the heart of Boxford. and lovingly maintained by current owner for over 38 years. Visitors will immediately be welcomed by a newer front porch with composite deck. Friends and family will feel cozy while they relax in the large family room with the centrally located fireplace. Enjoy cooking and eating meals in the sunny kitchen and expanded dining room with newer windows. Newer appliances include: microwave, oven, refrigerator, washer. Gorgeous hardwood floors throughout most of the first floor and all of the sizable three bedrooms. You will be amazed by all the nooks and crannies for storage PLUS a second floor King Size walk in closet. Enjoy the enchantment of Boxford Village & its old world charm: holiday caroling & merriment as well as the famous Apple Festival. Don’t miss this perfect opportunity to get into Boxford. New three bedroom septic will be installed by seller prior to closing.
Location
State MA
County Essex
Zoning RES
Direction I 95 to Exit 52 towards downtown Boxford (Elm St) to Depot Rd
Rooms
Family Room Flooring - Hardwood
Basement Partial
Primary Bedroom Level Second
Dining Room Ceiling Fan(s), Flooring - Vinyl
Kitchen Flooring - Vinyl, Dining Area, Pantry, Exterior Access
Interior
Heating Hot Water, Oil
Cooling None
Flooring Tile, Vinyl, Hardwood, Stone / Slate
Fireplaces Number 1
Fireplaces Type Family Room
Appliance Range, Dishwasher, Microwave, Refrigerator, Washer, Dryer, Oil Water Heater, Utility Connections for Electric Range, Utility Connections for Electric Oven, Utility Connections for Electric Dryer
Laundry First Floor, Washer Hookup
Exterior
Exterior Feature Storage
Garage Spaces 1.0
Community Features Shopping, Walk/Jog Trails, Conservation Area, Highway Access, House of Worship, Public School
Utilities Available for Electric Range, for Electric Oven, for Electric Dryer, Washer Hookup
Waterfront Description Beach Front, Lake/Pond, 1/2 to 1 Mile To Beach, Beach Ownership(Association)
Roof Type Shingle
Total Parking Spaces 10
Garage Yes
Building
Lot Description Wooded
Foundation Stone
Sewer Private Sewer
Water Private
Schools
Elementary Schools Cole/Spofford
Middle Schools Masconomet
High Schools Masconomet
Others
Acceptable Financing Contract
Listing Terms Contract
Read Less
Bought with Melissa Horrigan • American City Homes LLC
GET MORE INFORMATION




