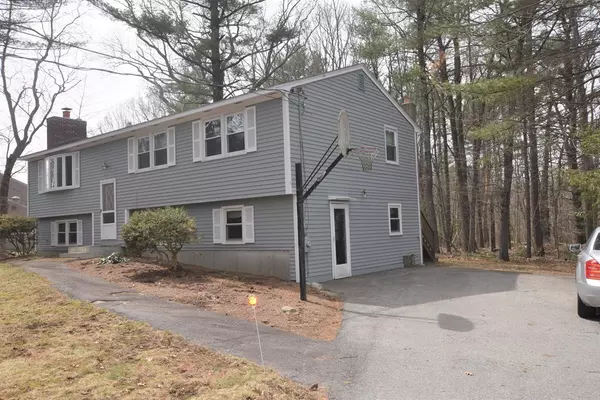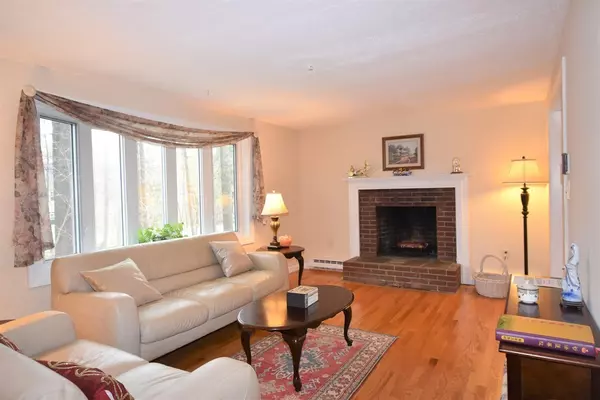For more information regarding the value of a property, please contact us for a free consultation.
56 Mohawk Dr Acton, MA 01720
Want to know what your home might be worth? Contact us for a FREE valuation!

Our team is ready to help you sell your home for the highest possible price ASAP
Key Details
Sold Price $500,000
Property Type Single Family Home
Sub Type Single Family Residence
Listing Status Sold
Purchase Type For Sale
Square Footage 2,480 sqft
Price per Sqft $201
MLS Listing ID 72316492
Sold Date 07/25/18
Bedrooms 3
Full Baths 2
Half Baths 1
HOA Y/N false
Year Built 1972
Annual Tax Amount $8,330
Tax Year 2018
Lot Size 0.350 Acres
Acres 0.35
Property Description
Opportunity to call home a well maintained & large Split Entry single family home in much sought after Indian Village neighborhood. Gleaming hardwood floors throughout. Full service kitchen with spacious dining; Bow window opens to sunny multi-windows leading to large deck, over-looking the wooded back yard. Living room has fireplace and bow window. Master bedroom has half bath and other nice size bedrooms and full bath. Lower level is fully finished with full bath. Large lower level areas with fireplace, for many uses as study, exercise room, recreation room, guests,potential for in- low suite. Super conveniently located to award winning Acton schools, shopping, Idylwilde Farms & highways. Unpack and move in. See it!
Location
State MA
County Middlesex
Zoning r
Direction Central Street to Mohawk Drive
Rooms
Family Room Flooring - Wall to Wall Carpet, Balcony / Deck
Basement Full, Finished, Interior Entry
Primary Bedroom Level First
Dining Room Flooring - Hardwood, Open Floorplan
Kitchen Flooring - Hardwood, Dining Area, Open Floorplan
Interior
Interior Features Closet, Home Office, Exercise Room
Heating Electric Baseboard, Other, Fireplace(s), Fireplace
Cooling None
Flooring Wood, Laminate, Hardwood, Flooring - Wood, Flooring - Laminate
Fireplaces Number 2
Fireplaces Type Living Room
Appliance Range, Dishwasher, Microwave, Refrigerator, Propane Water Heater, Utility Connections for Electric Range
Laundry In Basement, Washer Hookup
Exterior
Community Features Shopping, Park, Walk/Jog Trails, Stable(s), Medical Facility, Highway Access
Utilities Available for Electric Range, Washer Hookup
Roof Type Shingle
Total Parking Spaces 6
Garage No
Building
Lot Description Wooded
Foundation Concrete Perimeter
Sewer Private Sewer
Water Public
Schools
Elementary Schools Choice Of 5
Middle Schools R.J.Grey Jr
High Schools Amrhs
Read Less
Bought with Nancy Allam • Coldwell Banker Residential Brokerage - Concord
GET MORE INFORMATION




