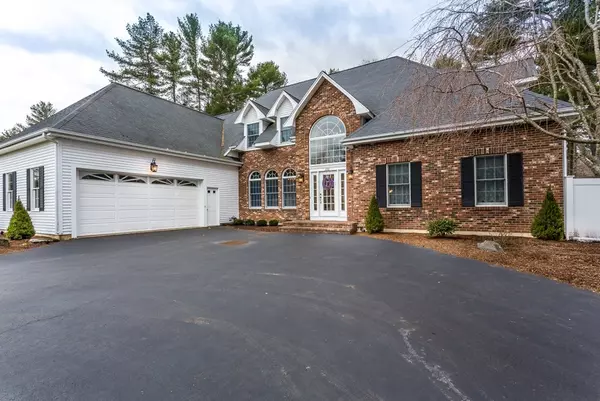For more information regarding the value of a property, please contact us for a free consultation.
232 Darrington Drive Raynham, MA 02767
Want to know what your home might be worth? Contact us for a FREE valuation!

Our team is ready to help you sell your home for the highest possible price ASAP
Key Details
Sold Price $652,500
Property Type Single Family Home
Sub Type Single Family Residence
Listing Status Sold
Purchase Type For Sale
Square Footage 5,034 sqft
Price per Sqft $129
MLS Listing ID 72316518
Sold Date 07/06/18
Style Colonial, Contemporary
Bedrooms 4
Full Baths 3
Half Baths 2
Year Built 1993
Annual Tax Amount $9,616
Tax Year 2018
Lot Size 0.690 Acres
Acres 0.69
Property Description
If you are looking for a home that is located in one of Raynham's most executive neighborhoods look no further! When you arrive through this brick faced Contemporary Colonial you will quickly fall in love with the formal dining, private office, sunken living room & family room, brick faced wood burning fireplace and a completely upgraded kitchen with all the finest finishes! This home also features a mud room off the 2 car attached garage, 1st floor laundry room with 1/2 bath and a stunning 3 seasoned porch perfect for those summer nights that look into the fully fenced in yard! The first floor master makes this your generational home forever and the additional bedrooms upstairs are all great sizes for your growing family or guests! This custom built home will not disappoint you if you are looking for space, character and all the right finishes!! Absolutely gorgeous!
Location
State MA
County Bristol
Zoning RES
Direction Continue on MA-104 W/N Main St., Left on White St., Left on Titicut Rd., Right on Darrington Dr.
Rooms
Family Room Exterior Access
Primary Bedroom Level First
Kitchen Open Floorplan, Recessed Lighting
Interior
Interior Features Office, Mud Room
Heating Forced Air, Oil
Cooling Central Air
Flooring Carpet
Fireplaces Number 2
Fireplaces Type Family Room, Master Bedroom
Laundry Bathroom - Half, First Floor
Exterior
Garage Spaces 2.0
Total Parking Spaces 2
Garage Yes
Building
Foundation Concrete Perimeter
Sewer Public Sewer
Water Public
Architectural Style Colonial, Contemporary
Read Less
Bought with April Itano • Redfin Corp.



