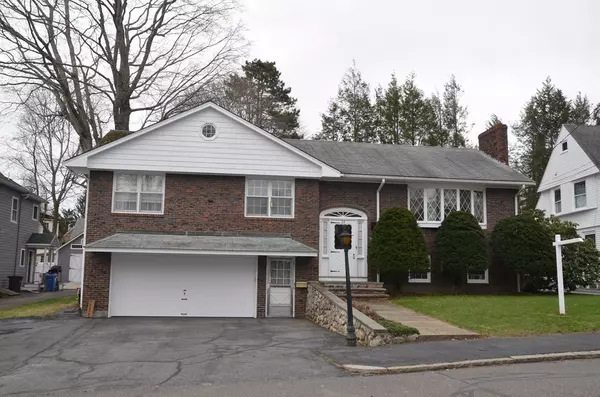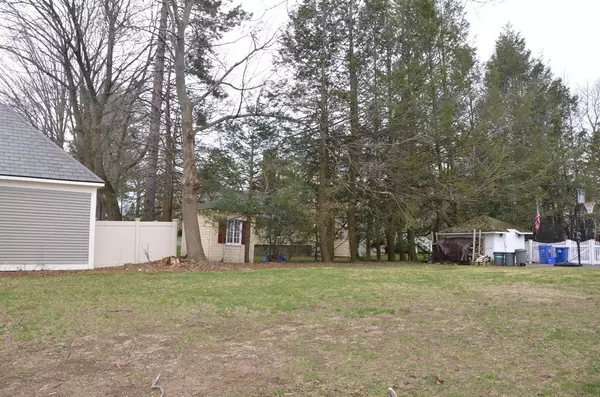For more information regarding the value of a property, please contact us for a free consultation.
24 Morrison Ave Wakefield, MA 01880
Want to know what your home might be worth? Contact us for a FREE valuation!

Our team is ready to help you sell your home for the highest possible price ASAP
Key Details
Sold Price $685,000
Property Type Single Family Home
Sub Type Single Family Residence
Listing Status Sold
Purchase Type For Sale
Square Footage 2,557 sqft
Price per Sqft $267
MLS Listing ID 72316743
Sold Date 06/27/18
Bedrooms 4
Full Baths 3
HOA Y/N false
Year Built 1965
Annual Tax Amount $8,247
Tax Year 2018
Lot Size 9,147 Sqft
Acres 0.21
Property Description
Come see this spacious brick front Split Entry, located in the very desirable upper West Side, on a level useable lot. The main level of this custom built one owner home features a large fireplaced living room, formal dining and den along with 3 ample bedrooms including a master with private tile bath. The lower level is easily accessed via a separate grade level entrance, and includes a 2nd kitchen, combination fireplaced living, dining a bedroom and bath. Other amenities include gas heat, central air (upstairs), and an oversized heated two car garage. Plenty of room for the whole family and a must see.
Location
State MA
County Middlesex
Zoning SR
Direction Park to Morrison
Rooms
Family Room Flooring - Laminate
Basement Full, Finished, Interior Entry, Garage Access
Primary Bedroom Level First
Dining Room Flooring - Wall to Wall Carpet
Interior
Interior Features In-Law Floorplan, Kitchen, Living/Dining Rm Combo
Heating Baseboard, Natural Gas
Cooling Central Air, Wall Unit(s)
Flooring Tile, Carpet, Laminate, Hardwood, Flooring - Wall to Wall Carpet
Fireplaces Number 2
Appliance Range, Dishwasher, Disposal, Refrigerator, Washer, Dryer, Gas Water Heater, Utility Connections for Electric Range
Exterior
Garage Spaces 2.0
Community Features Highway Access, House of Worship
Utilities Available for Electric Range
Roof Type Shingle
Total Parking Spaces 4
Garage Yes
Building
Foundation Concrete Perimeter
Sewer Public Sewer
Water Public
Schools
Middle Schools Galvin
High Schools Wmhs
Others
Senior Community false
Read Less
Bought with Herman Devia • Dream Castle Real Estate



