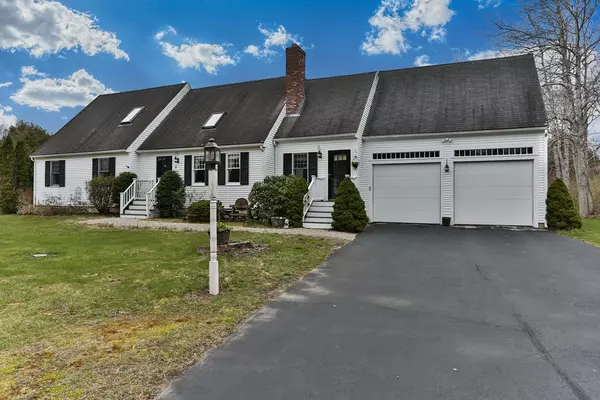For more information regarding the value of a property, please contact us for a free consultation.
10 Queens Way Sandwich, MA 02563
Want to know what your home might be worth? Contact us for a FREE valuation!

Our team is ready to help you sell your home for the highest possible price ASAP
Key Details
Sold Price $395,000
Property Type Single Family Home
Sub Type Single Family Residence
Listing Status Sold
Purchase Type For Sale
Square Footage 2,172 sqft
Price per Sqft $181
MLS Listing ID 72317003
Sold Date 07/11/18
Style Cape
Bedrooms 4
Full Baths 2
Half Baths 1
HOA Y/N false
Year Built 1986
Annual Tax Amount $5,473
Tax Year 2018
Lot Size 0.500 Acres
Acres 0.5
Property Description
The search for your new Cape Cod Home is over! Bright 4 bedroom/2 full bath Contemporary Cape located in Canterbury Estates awaits you. First floor has 3 bedrooms, full bath, laundry, large cathedral ceiling living room with brick hearth fireplace, large eat in kitchen and bonus room/family room. Second floor has master bedroom/bath, bonus room, and spacious loft with built in book shelves. Attached 2 car garage, .5 acre lot and large deck lends plenty of room for all. Huge unfinished room over garage for future expansion. Close to shopping, restaurants, theater, pharmacy and more. A must see.
Location
State MA
County Barnstable
Zoning R-2
Direction Cotuit Road to Piccadilly Road to left onto Queens Way.
Rooms
Family Room Ceiling Fan(s), Flooring - Wood
Basement Full
Primary Bedroom Level Second
Kitchen Ceiling Fan(s), Flooring - Stone/Ceramic Tile, Gas Stove
Interior
Interior Features Bonus Room, Loft
Heating Baseboard, Natural Gas
Cooling None
Flooring Wood, Tile, Carpet, Flooring - Wall to Wall Carpet
Fireplaces Number 1
Fireplaces Type Living Room
Appliance Range, Dishwasher, Refrigerator, Washer, Dryer, Gas Water Heater, Utility Connections for Gas Range
Laundry First Floor
Exterior
Garage Spaces 2.0
Community Features Shopping, Golf, Medical Facility, Laundromat, Conservation Area, Highway Access, House of Worship, Public School
Utilities Available for Gas Range
Waterfront Description Beach Front, Lake/Pond, 1 to 2 Mile To Beach, Beach Ownership(Public)
Roof Type Shingle
Total Parking Spaces 4
Garage Yes
Building
Lot Description Level
Foundation Concrete Perimeter
Sewer Inspection Required for Sale
Water Public
Read Less
Bought with Brian Cobb • Century 21 Cobb Real Estate



