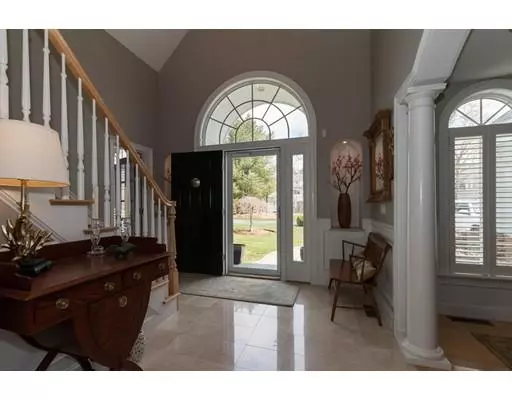For more information regarding the value of a property, please contact us for a free consultation.
3 Firethorn Sandwich, MA 02563
Want to know what your home might be worth? Contact us for a FREE valuation!

Our team is ready to help you sell your home for the highest possible price ASAP
Key Details
Sold Price $760,000
Property Type Single Family Home
Sub Type Single Family Residence
Listing Status Sold
Purchase Type For Sale
Square Footage 3,514 sqft
Price per Sqft $216
MLS Listing ID 72318654
Sold Date 10/26/18
Style Contemporary
Bedrooms 3
Full Baths 3
Half Baths 1
HOA Fees $233/ann
HOA Y/N true
Year Built 2004
Annual Tax Amount $9,911
Tax Year 2018
Lot Size 0.390 Acres
Acres 0.39
Property Description
An absolutely stunning home in the prestigious gated community of the Ridge Club. This immaculate home is truly one of a kind and sits on a quite cul-de-sac.. The architecture and elegant attention to detail is exceptional. The first floor has a lovely flow for easy living and entertaining. An incredible kitchen that is open to a cozy sitting area with a gas fireplace. French doors lead to a covered porch for enjoying summer evenings. A formal living room with gas fireplace, exquisite dining room, study and a luxurious master suite with a fireplace and french doors to a patio. The second floor offers a guest suite and large third bedroom, and a theater room or family/playroom. The entire home has surrounds sound. You will not want to miss the opportunity to make this your new home.
Location
State MA
County Barnstable
Zoning R2
Direction Club house road first right onto firethorn
Rooms
Primary Bedroom Level First
Interior
Interior Features Central Vacuum, Wired for Sound
Heating Forced Air
Cooling Central Air
Flooring Wood, Tile, Carpet
Fireplaces Number 3
Appliance Range, Dishwasher, Gas Water Heater, Utility Connections for Gas Range, Utility Connections for Gas Oven, Utility Connections for Electric Dryer
Laundry First Floor, Washer Hookup
Exterior
Exterior Feature Rain Gutters, Sprinkler System
Garage Spaces 2.0
Community Features Pool, Tennis Court(s), Golf, Medical Facility, Bike Path, Highway Access, House of Worship
Utilities Available for Gas Range, for Gas Oven, for Electric Dryer, Washer Hookup
Waterfront Description Beach Front, Lake/Pond, Ocean, Unknown To Beach, Beach Ownership(Public)
Roof Type Shingle
Total Parking Spaces 6
Garage Yes
Building
Lot Description Cul-De-Sac
Foundation Concrete Perimeter
Sewer Private Sewer
Water Public
Read Less
Bought with Donna Gilson • McDevitt REALTORS®



