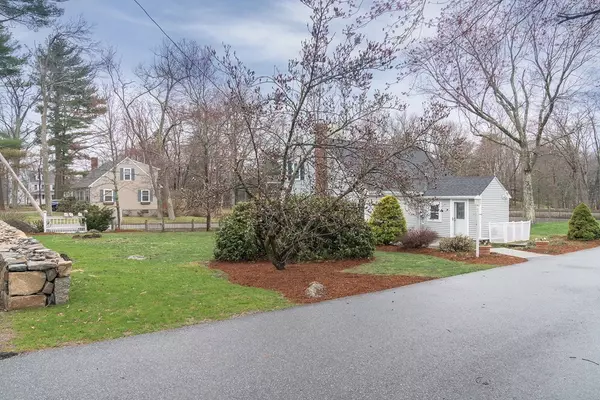For more information regarding the value of a property, please contact us for a free consultation.
88 Central St North Reading, MA 01864
Want to know what your home might be worth? Contact us for a FREE valuation!

Our team is ready to help you sell your home for the highest possible price ASAP
Key Details
Sold Price $560,000
Property Type Single Family Home
Sub Type Single Family Residence
Listing Status Sold
Purchase Type For Sale
Square Footage 1,938 sqft
Price per Sqft $288
MLS Listing ID 72318739
Sold Date 06/28/18
Style Cape
Bedrooms 3
Full Baths 1
Half Baths 1
HOA Y/N false
Year Built 1938
Annual Tax Amount $6,342
Tax Year 2018
Lot Size 0.340 Acres
Acres 0.34
Property Description
GORGEOUS RENOVATED 3 BEDROOM CAPE in MOVE IN CONDITION! This fabulous home has been METICULOUSLY MAINTAINED and recently RENOVATED with HARDWOOD throughout. 1st floor features STUNNING NEW (2015) KITCHEN with GRANITE countertops, SS appliances, HIGH END Cabico cabinets all open to the dining room and slider to the sunfilled South facing 4 SEASON SUNROOM. A perfect home for ENTERTAINING! 1st floor has home office and cozy living room with NEW Jotul wood burning stove. 2nd floor has 3 bedrooms including SPACIOUS MASTER BEDROOM with WALK IN closet and NEW FULL BATH. Outside is an INCREDIBLE YARD with beautiful plantings and HUGE SHED. Back yard has newer fence and front yard has BRAND NEW dry stack 64ft. STONE WALL. Everything's been done for you! Recent updates include: ROOF, Buderus HIGH EFFICIENCY BOILER, HOT WATER TANK, CENTRAL AIR, SS CHIMNEY LINER/CAP and too many others to mention. All this tucked away on a lovely CORNER LOT within a quiet neighborhood walking distance to schools
Location
State MA
County Middlesex
Zoning RA
Direction Rte. 62 to Central
Rooms
Primary Bedroom Level Second
Dining Room Beamed Ceilings, Flooring - Hardwood, Window(s) - Bay/Bow/Box, Recessed Lighting, Remodeled
Kitchen Flooring - Hardwood, Countertops - Stone/Granite/Solid, Kitchen Island, Cabinets - Upgraded, Open Floorplan, Recessed Lighting, Remodeled, Slider, Stainless Steel Appliances, Gas Stove
Interior
Interior Features Cathedral Ceiling(s), Ceiling Fan(s), Slider, Sun Room, Home Office, Mud Room
Heating Baseboard, Electric Baseboard, Natural Gas, Wood
Cooling Central Air
Flooring Tile, Carpet, Hardwood, Wood Laminate, Flooring - Wall to Wall Carpet, Flooring - Stone/Ceramic Tile
Appliance Range, Dishwasher, Refrigerator, Gas Water Heater, Plumbed For Ice Maker, Utility Connections for Gas Range, Utility Connections for Gas Oven, Utility Connections for Gas Dryer
Laundry Washer Hookup
Exterior
Exterior Feature Rain Gutters, Storage, Stone Wall
Fence Fenced/Enclosed, Fenced
Community Features Public Transportation, Shopping, Tennis Court(s), Park, Walk/Jog Trails, Golf, Medical Facility, Bike Path, Conservation Area, Highway Access, House of Worship, Public School, T-Station
Utilities Available for Gas Range, for Gas Oven, for Gas Dryer, Washer Hookup, Icemaker Connection
Roof Type Shingle
Total Parking Spaces 6
Garage No
Building
Lot Description Corner Lot
Foundation Slab
Sewer Private Sewer
Water Public
Schools
Elementary Schools E. Little
Middle Schools Nr Middle Schl
High Schools Nr High School
Others
Acceptable Financing Contract
Listing Terms Contract
Read Less
Bought with Deborah Evans • J. Barrett & Company
GET MORE INFORMATION




