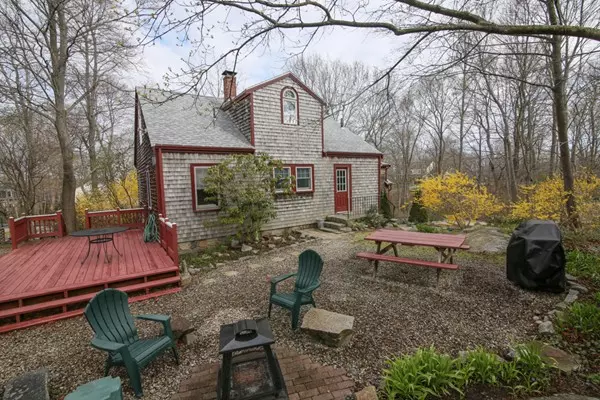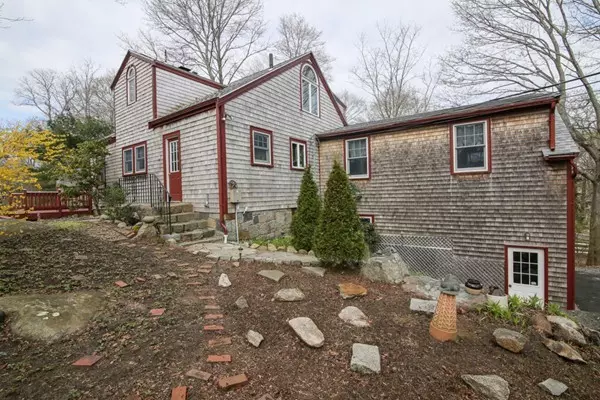For more information regarding the value of a property, please contact us for a free consultation.
17 Brierwood St Gloucester, MA 01930
Want to know what your home might be worth? Contact us for a FREE valuation!

Our team is ready to help you sell your home for the highest possible price ASAP
Key Details
Sold Price $535,000
Property Type Single Family Home
Sub Type Single Family Residence
Listing Status Sold
Purchase Type For Sale
Square Footage 1,920 sqft
Price per Sqft $278
MLS Listing ID 72319048
Sold Date 07/27/18
Style Cape
Bedrooms 3
Full Baths 2
HOA Y/N false
Year Built 1936
Annual Tax Amount $5,747
Tax Year 2018
Lot Size 1.230 Acres
Acres 1.23
Property Description
Rare offering for a special property in Bayview. Owners have lived here for 40 years. Well cared for Cape near Annisquam Village, Lanesville, Plum Cove Beach with gorgeous sunsets across Ipswich Bay & Dogtown Commons with miles of trails. Home has been lovingly cared for with plenty of space to entertain inside in the large family room complete with pool/ping-pong table or outside on the deck or in the huge rear yard perfect for any outdoor activity. 1.23 acre lot in serene setting large enough for veggie garden, pool or garage & beyond to woods. Beautiful herb and perennial gardens for easy care. As you walk through the door it is very inviting with wood stove in Den cozy on cold winter nights.Country charm abounds in every room from the fully applianced kitchen to 3 BR's. Master has double closets & beams. Upstairs bath is very unique with tongue & groove cedar ceiling with skylight. Oversized attached 2 car garage!! Outdoor firepit.
Location
State MA
County Essex
Area Bay View
Zoning R40 & R20
Direction Washington Street to Brierwood Street
Rooms
Family Room Flooring - Wall to Wall Carpet
Basement Full, Walk-Out Access, Interior Entry, Garage Access, Concrete, Unfinished
Primary Bedroom Level Second
Dining Room Flooring - Hardwood
Kitchen Flooring - Stone/Ceramic Tile
Interior
Interior Features Closet, Dining Area, Den
Heating Baseboard, Oil
Cooling Window Unit(s)
Flooring Tile, Carpet, Bamboo, Hardwood, Flooring - Wood
Fireplaces Type Wood / Coal / Pellet Stove
Appliance Range, Dishwasher, Refrigerator, Washer, Dryer, Oil Water Heater, Utility Connections for Electric Range, Utility Connections for Electric Dryer
Exterior
Exterior Feature Storage, Decorative Lighting, Garden, Stone Wall
Garage Spaces 2.0
Community Features Public Transportation
Utilities Available for Electric Range, for Electric Dryer
Waterfront Description Beach Front, Beach Access, Harbor, Ocean, Walk to, 3/10 to 1/2 Mile To Beach, Beach Ownership(Public)
Roof Type Shingle
Total Parking Spaces 4
Garage Yes
Building
Lot Description Wooded
Foundation Granite
Sewer Public Sewer
Water Public
Schools
Elementary Schools Plum Cove
Middle Schools O'Maley
High Schools Ghs
Others
Senior Community false
Read Less
Bought with Linda Clayton • RE/MAX Advantage Real Estate
GET MORE INFORMATION




