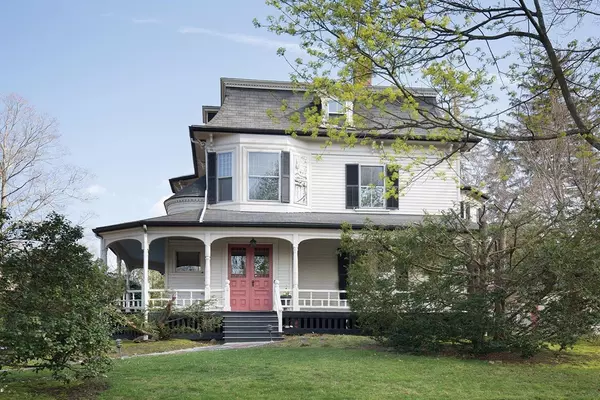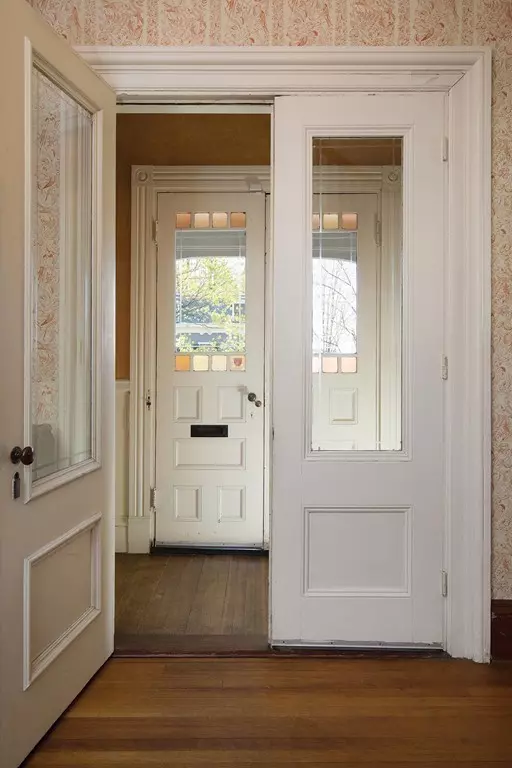For more information regarding the value of a property, please contact us for a free consultation.
4 Winthrop St Newton, MA 02465
Want to know what your home might be worth? Contact us for a FREE valuation!

Our team is ready to help you sell your home for the highest possible price ASAP
Key Details
Sold Price $1,500,000
Property Type Single Family Home
Sub Type Single Family Residence
Listing Status Sold
Purchase Type For Sale
Square Footage 3,600 sqft
Price per Sqft $416
MLS Listing ID 72319102
Sold Date 07/09/18
Style Victorian
Bedrooms 6
Full Baths 2
Half Baths 1
Year Built 1870
Annual Tax Amount $9,065
Tax Year 2018
Lot Size 10,454 Sqft
Acres 0.24
Property Description
Circa 1870. Set on a lovely corner lot on West Newton Hill, this wonderful Mansard Style Victorian-era residence offers 3,600 square feet of living space. The main level features a gracious foyer, a fireplace in living room,fireplace in dining room with French doors to porch and gardens , spacious family room, an eat-in kitchen, a powder room, and a convenient laundry room. The second level has four bedrooms and two full bathrooms, and the third floor has two additional bedrooms, a sitting room, and storage. Other features include original architectural detail, high ceilings, hardwood floors, a private patio, and a garage. This property is close to the Pierce Elementary School and public transportation to Boston and Cambridge.
Location
State MA
County Middlesex
Zoning SR2
Direction Temple to Putnam to Winthrop
Rooms
Family Room Flooring - Hardwood
Basement Full
Primary Bedroom Level Second
Dining Room Flooring - Hardwood, French Doors
Interior
Interior Features Closet, Bedroom
Heating Steam, Natural Gas
Cooling None
Flooring Wood, Flooring - Hardwood
Fireplaces Number 2
Fireplaces Type Dining Room, Living Room
Appliance Range, Dishwasher, Disposal, Refrigerator, Washer, Dryer, Gas Water Heater, Utility Connections for Gas Range
Laundry First Floor
Exterior
Exterior Feature Garden
Garage Spaces 1.0
Community Features Public Transportation, Shopping, Highway Access, Public School
Utilities Available for Gas Range
Roof Type Shingle
Total Parking Spaces 2
Garage Yes
Building
Lot Description Corner Lot
Foundation Stone
Sewer Public Sewer
Water Public
Schools
Elementary Schools Peirce
Middle Schools Day
High Schools North
Read Less
Bought with Kristy M. Bonaventura • RE/MAX Leading Edge



