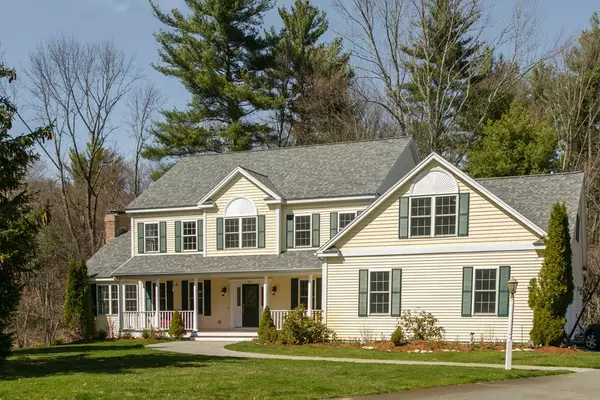For more information regarding the value of a property, please contact us for a free consultation.
340 Pope Rd. Acton, MA 01720
Want to know what your home might be worth? Contact us for a FREE valuation!

Our team is ready to help you sell your home for the highest possible price ASAP
Key Details
Sold Price $939,000
Property Type Single Family Home
Sub Type Single Family Residence
Listing Status Sold
Purchase Type For Sale
Square Footage 4,801 sqft
Price per Sqft $195
MLS Listing ID 72319159
Sold Date 07/10/18
Style Colonial
Bedrooms 4
Full Baths 3
Half Baths 1
HOA Y/N false
Year Built 2005
Annual Tax Amount $18,223
Tax Year 2018
Lot Size 1.850 Acres
Acres 1.85
Property Description
Located in Acton's most sought after and scenic locations a short drive to Concord Center and Acton shopping district but close to miles of conservation trails. Sited on 1.85 acres, this stately 2005 Colonial w/ 4800+ sqft of luxurious living on 3 levels boasts an open floor plan w/ tall ceilings & gleaming hardwood floors. Designed for entertaining & highlighted by a large gourmet granite kitchen w/inviting center island open to breakfast area and expansive family room w/ vaulted ceiling and fireplace. Work from home is simplified with the perfect first floor office alternatively used as a main level BR. 2nd floor offers a spacious master bedroom suite w/ spa like bath & exercise room or large office. Rounded out by 3 generous bedrooms & beautiful full bath. Finished basement w/ game room, guest BR and full bath. Step outside onto the inviting farmer's porch or private deck. Enjoy a 3 car garage and a beautifully planted yard. This home has it all! Love where you live!
Location
State MA
County Middlesex
Zoning Res
Direction Great Road (119/2A) to Pope Road or Westford Road Concord to Spencerbrook Road left on Pope.
Rooms
Family Room Wood / Coal / Pellet Stove, Cathedral Ceiling(s), Ceiling Fan(s), Flooring - Hardwood
Basement Full, Finished, Walk-Out Access
Primary Bedroom Level Second
Dining Room Flooring - Hardwood
Kitchen Flooring - Hardwood, Pantry, Countertops - Stone/Granite/Solid
Interior
Interior Features Ceiling - Cathedral, Bathroom - Full, Entrance Foyer, Office, Sitting Room, Study, Bonus Room, Bathroom, Central Vacuum
Heating Forced Air, Oil, Electric
Cooling Central Air
Flooring Wood, Tile, Carpet, Flooring - Hardwood, Flooring - Wall to Wall Carpet
Fireplaces Number 1
Fireplaces Type Family Room
Appliance Oven, Dishwasher, Microwave, Countertop Range, Refrigerator, Washer, Dryer, Water Softener, Utility Connections for Electric Range, Utility Connections for Electric Oven, Utility Connections for Electric Dryer
Laundry Flooring - Stone/Ceramic Tile, Second Floor, Washer Hookup
Exterior
Exterior Feature Rain Gutters, Professional Landscaping, Sprinkler System
Garage Spaces 3.0
Utilities Available for Electric Range, for Electric Oven, for Electric Dryer, Washer Hookup
Roof Type Shingle
Total Parking Spaces 6
Garage Yes
Building
Lot Description Easements
Foundation Concrete Perimeter
Sewer Private Sewer
Water Private
Schools
Elementary Schools Choice Of 6
Middle Schools Acton/Boxboro
High Schools Acton/Boxboro
Others
Senior Community false
Read Less
Bought with The Piracini Group • Coldwell Banker Residential Brokerage - Boston - Back Bay
GET MORE INFORMATION


