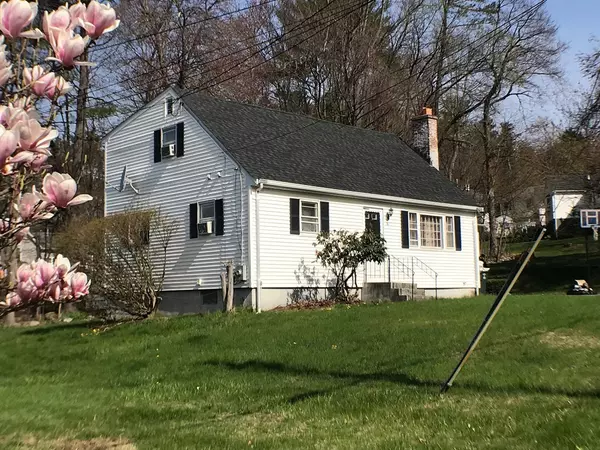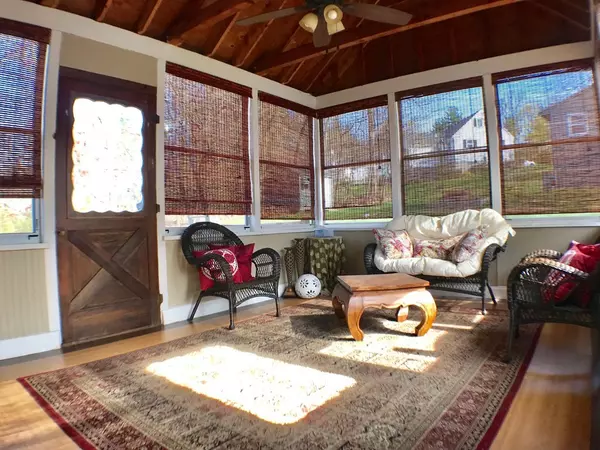For more information regarding the value of a property, please contact us for a free consultation.
30 Stratton Dr Hudson, MA 01749
Want to know what your home might be worth? Contact us for a FREE valuation!

Our team is ready to help you sell your home for the highest possible price ASAP
Key Details
Sold Price $369,000
Property Type Single Family Home
Sub Type Single Family Residence
Listing Status Sold
Purchase Type For Sale
Square Footage 1,547 sqft
Price per Sqft $238
MLS Listing ID 72319522
Sold Date 07/03/18
Style Cape
Bedrooms 5
Full Baths 2
HOA Y/N false
Year Built 1963
Annual Tax Amount $5,231
Tax Year 2018
Lot Size 0.370 Acres
Acres 0.37
Property Description
Great opportunity to own in sought after Stratton Hill neighborhood! Very close to vibrant Hudson Center, this 5 bedroom wonderful cape style home is perfect for the buyer searching for a solid home that affords them the opportunity to move in and then slowly put their unique touches and updates as they see fit. Updates include: New panels and beautiful bamboo wood flooring on the 3 season porch 2013, Foundation of deck 2013, Cabinets stripped and stained 2013, Roof is 3 years old, Dishwasher 5 years old.This home is rented and the current lease expires June 30, 2018. A must-see to appreciate what this home has to offer. There is some damage to the vinyl siding at the back of the house from the last big storm, estimate for the repairs has been done and will be addressed by owner before closing. Owner ready to negotiate with buyer if buyer is willing to take on the repairs. Buyer/Buyer Agent to perform all due diligence.
Location
State MA
County Middlesex
Zoning RES
Direction Cox to Old Bolton Rd, left on Avon, right on Eaton, Left on Stratton
Rooms
Basement Full, Interior Entry, Sump Pump, Unfinished
Primary Bedroom Level Second
Dining Room Flooring - Hardwood, Deck - Exterior
Kitchen Flooring - Hardwood, Pantry, Exterior Access
Interior
Interior Features Sun Room
Heating Central, Forced Air, Natural Gas
Cooling None
Flooring Wood, Tile, Carpet
Fireplaces Number 1
Fireplaces Type Living Room
Appliance Range, Dishwasher, Water Treatment, Gas Water Heater, Utility Connections for Gas Range, Utility Connections for Gas Oven
Exterior
Exterior Feature Rain Gutters
Community Features Shopping, Park, Medical Facility, Highway Access, Private School, Public School
Utilities Available for Gas Range, for Gas Oven
Roof Type Shingle
Total Parking Spaces 4
Garage No
Building
Lot Description Level
Foundation Concrete Perimeter
Sewer Public Sewer
Water Public
Schools
Elementary Schools C A Farley
Middle Schools Jfk
High Schools Hudson High
Others
Senior Community false
Read Less
Bought with Laura Brissette • Networld 2000



