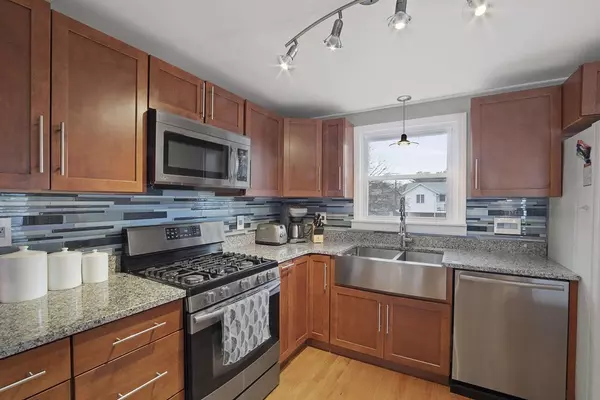For more information regarding the value of a property, please contact us for a free consultation.
33 Buena Vista Avenue Salem, MA 01970
Want to know what your home might be worth? Contact us for a FREE valuation!

Our team is ready to help you sell your home for the highest possible price ASAP
Key Details
Sold Price $460,000
Property Type Single Family Home
Sub Type Single Family Residence
Listing Status Sold
Purchase Type For Sale
Square Footage 1,858 sqft
Price per Sqft $247
Subdivision Witchcraft Heights
MLS Listing ID 72319618
Sold Date 06/29/18
Bedrooms 3
Full Baths 2
HOA Y/N false
Year Built 1971
Annual Tax Amount $5,398
Tax Year 2018
Lot Size 6,969 Sqft
Acres 0.16
Property Description
Fantastic opportunity to live in a beautiful and updated three bedroom, two bathroom home ideally situated on a large, level, corner lot in the desirable Witchcraft Heights neighborhood of Salem. The main level features a renovated kitchen with a large island that opens directly into the dining area and living room with picture window. There is a slider off of the dining area that leads to a deck overlooking your spacious, fenced in backyard. Three bedrooms and an updated full bathroom complete the main level. The finished lower level features a play room, renovated full bathroom with laundry and two bonus rooms that could be used as offices, additional bedrooms or for storage. Other features include hardwood floors and crown molding, new windows, new attic insulation and a new storage shed. Showings start at the open houses Saturday, May 5, 12:00PM to 1:30PM and Sunday, May 6, 10:30AM to 12:00PM. Offers due Tuesday, May 8, at 6:00PM. Please make offers good for 24 hours.
Location
State MA
County Essex
Zoning R
Direction Dibiase Street to Buena Vista Ave. or Ugo Road to Buena Vista Ave.
Rooms
Family Room Flooring - Wall to Wall Carpet, Cable Hookup, Recessed Lighting
Basement Full, Finished, Interior Entry, Concrete
Primary Bedroom Level Main
Dining Room Flooring - Hardwood, Deck - Exterior, Exterior Access, Open Floorplan, Slider
Kitchen Flooring - Hardwood, Balcony / Deck, Countertops - Stone/Granite/Solid, Kitchen Island, Cabinets - Upgraded, Deck - Exterior, Exterior Access, Open Floorplan, Remodeled, Slider, Stainless Steel Appliances, Gas Stove
Interior
Heating Central, Baseboard, Natural Gas
Cooling None
Flooring Tile, Laminate, Hardwood
Laundry First Floor
Exterior
Exterior Feature Rain Gutters
Fence Fenced/Enclosed, Fenced
Community Features Shopping, Park, Golf, Medical Facility
Total Parking Spaces 2
Garage No
Building
Lot Description Corner Lot, Level
Foundation Concrete Perimeter
Sewer Public Sewer
Water Public
Read Less
Bought with Paula Pickett • Coldwell Banker Residential Brokerage - Marblehead



