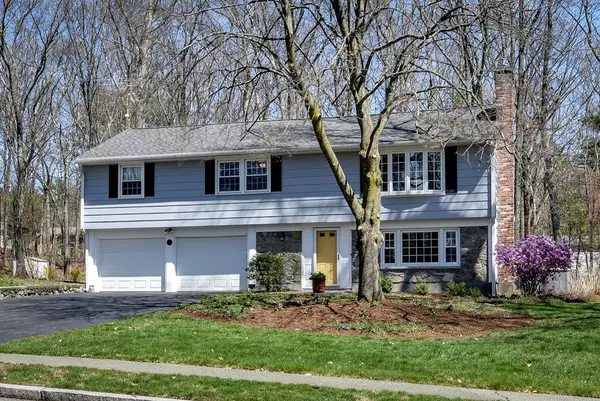For more information regarding the value of a property, please contact us for a free consultation.
67 Angelica Drive Framingham, MA 01701
Want to know what your home might be worth? Contact us for a FREE valuation!

Our team is ready to help you sell your home for the highest possible price ASAP
Key Details
Sold Price $520,000
Property Type Single Family Home
Sub Type Single Family Residence
Listing Status Sold
Purchase Type For Sale
Square Footage 2,083 sqft
Price per Sqft $249
Subdivision Pheasant Hill
MLS Listing ID 72319703
Sold Date 06/26/18
Style Raised Ranch
Bedrooms 3
Full Baths 2
Half Baths 1
HOA Y/N false
Year Built 1969
Annual Tax Amount $6,492
Tax Year 2018
Lot Size 0.610 Acres
Acres 0.61
Property Description
Lovely very well maintained family home with gleaming hardwood floors in desirable Pheasant Hill, open living room with lovely bow window and fireplace,-it flows to a spacious dining room, fabulous added (2004) heated sunroom with skylight & French doors with deck & yard access, remodeled kitchen with custom built-ins and corrian counters, Master features exposed hardwood floors, 3 closets and private stall shower bath, massive 2nd bedroom and 3rd bedroom used as office/study, gracious open family room with 2nd gas fireplace plus separate office room with pocket door & double closet, wonderful level semi-wooded lot, 2 car heated garage, HVAC system replaced (2008)- natural gas heat & AC, PLUS homey 3 season enclosed porch (2011) updated roof (2016), vinyl replacement windows, 200 amp electric service, generator, irrigation . . a must see home!! Showings begin Thursday at 2 pm -OH Sat 12-2pm
Location
State MA
County Middlesex
Zoning R4
Direction Rt 30 Waverly
Rooms
Family Room Flooring - Wall to Wall Carpet, Flooring - Wood
Primary Bedroom Level Second
Dining Room Flooring - Hardwood, French Doors
Kitchen Closet/Cabinets - Custom Built, Flooring - Hardwood, Countertops - Stone/Granite/Solid, Recessed Lighting
Interior
Interior Features Cathedral Ceiling(s), Slider, Closet, Recessed Lighting, Sun Room, Office
Heating Forced Air, Natural Gas
Cooling Central Air
Flooring Tile, Carpet, Hardwood, Flooring - Hardwood, Flooring - Wall to Wall Carpet, Flooring - Wood
Fireplaces Number 2
Fireplaces Type Family Room, Living Room
Appliance Range, Dishwasher, Disposal, Microwave, Refrigerator, Washer, Dryer, Gas Water Heater, Tank Water Heater
Laundry Flooring - Stone/Ceramic Tile, First Floor
Exterior
Garage Spaces 2.0
Community Features Public Transportation, Shopping, Park, Walk/Jog Trails, Golf, Conservation Area, Highway Access, Public School, University
Roof Type Shingle
Total Parking Spaces 4
Garage Yes
Building
Lot Description Wooded, Level
Foundation Concrete Perimeter
Sewer Public Sewer
Water Public
Schools
Elementary Schools Choice
Middle Schools Fuller
High Schools Fhs
Others
Senior Community false
Read Less
Bought with TEAM Metrowest • Century 21 Commonwealth



