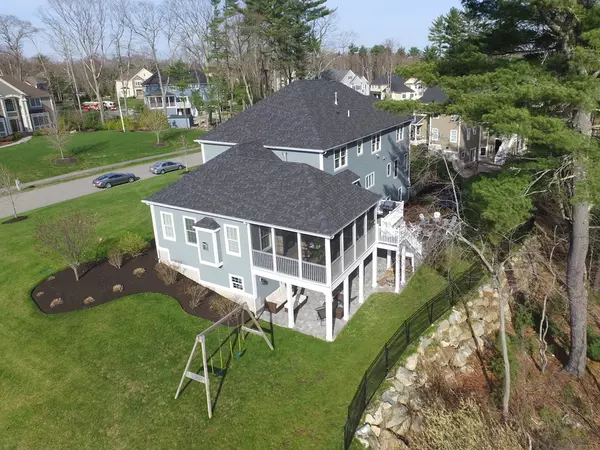For more information regarding the value of a property, please contact us for a free consultation.
15 Little Meadow Way North Reading, MA 01864
Want to know what your home might be worth? Contact us for a FREE valuation!

Our team is ready to help you sell your home for the highest possible price ASAP
Key Details
Sold Price $1,100,000
Property Type Single Family Home
Sub Type Single Family Residence
Listing Status Sold
Purchase Type For Sale
Square Footage 4,275 sqft
Price per Sqft $257
Subdivision Little Meadow Way
MLS Listing ID 72320211
Sold Date 08/03/18
Style Colonial
Bedrooms 5
Full Baths 4
Half Baths 1
Year Built 2012
Annual Tax Amount $17,530
Tax Year 2018
Lot Size 0.980 Acres
Acres 0.98
Property Description
Introducing one of North Reading's finest homes,located in the sought after Little Meadow Way Neighborhood. Come view this elegant 2012 Colonial 5 bedrm home w/ 4275 square feet of living space w/ an additional 1300 sqft finished basement. The chef's kitchen is complete w/ stainless steel appliances, custom cherry cabinets, serving wet bar, kitchen island w/seating, radiant heat floors & built in desk. The kitchen opens into a spacious living room with w/cathedral ceiling & fieldstone gas fireplace. Enjoy three seasons in the screened-in porch w/additional fieldstone gas fireplace. Main floor also has elegant guest quarters with full bath & walk in closet. The finished lower level game room & gym has walk out access to a 1000 sqft lighted patio w/ firepit. The expansive Master bedroom suite comes complete w/ his & hers walk in closets, spa like tiled shower, & jetted tub.The 2nd floor also contains 3 more large bedrooms, 2 sharing Jack & Jill full bath & the 3rd en suite full bath.
Location
State MA
County Middlesex
Zoning RES
Direction Haverhill St to Marblehead St left onto Little Meadow Way
Rooms
Basement Full, Partial, Finished, Interior Entry
Primary Bedroom Level Second
Dining Room Flooring - Hardwood, Chair Rail, Wainscoting
Kitchen Closet/Cabinets - Custom Built, Flooring - Stone/Ceramic Tile, Dining Area, Balcony / Deck, Pantry, Countertops - Stone/Granite/Solid, Countertops - Upgraded, Kitchen Island, Wet Bar, Cabinets - Upgraded, Deck - Exterior, Exterior Access, Open Floorplan, Recessed Lighting, Slider, Stainless Steel Appliances, Storage, Gas Stove
Interior
Interior Features Bathroom - Full, Bathroom - Tiled With Shower Stall, Walk-In Closet(s), Closet, High Speed Internet Hookup, Recessed Lighting, Cable Hookup, Wainscoting, Second Master Bedroom, Mud Room, Sun Room, Game Room, Exercise Room, Foyer, Central Vacuum, Wet Bar
Heating Forced Air, Radiant, Natural Gas, Fireplace
Cooling Central Air
Flooring Wood, Tile, Carpet, Hardwood, Flooring - Hardwood, Flooring - Stone/Ceramic Tile, Flooring - Wood, Flooring - Wall to Wall Carpet
Fireplaces Number 2
Fireplaces Type Living Room
Appliance Oven, Countertop Range, Refrigerator, Washer, Dryer, Range Hood, Gas Water Heater, Utility Connections for Gas Range, Utility Connections for Gas Oven
Laundry Closet - Walk-in, Closet/Cabinets - Custom Built, Flooring - Stone/Ceramic Tile, Countertops - Stone/Granite/Solid, Washer Hookup, Second Floor
Exterior
Exterior Feature Balcony, Rain Gutters, Storage, Professional Landscaping, Sprinkler System, Decorative Lighting, Stone Wall
Garage Spaces 2.0
Fence Fenced
Community Features Park, Walk/Jog Trails, Stable(s), Golf, Medical Facility, Bike Path, Highway Access, House of Worship, Private School, Public School, Sidewalks
Utilities Available for Gas Range, for Gas Oven
View Y/N Yes
View Scenic View(s)
Roof Type Shingle
Total Parking Spaces 6
Garage Yes
Building
Foundation Concrete Perimeter
Sewer Private Sewer
Water Public
Schools
Elementary Schools Jt Hood
Middle Schools Nr Middle
High Schools Nr High
Others
Acceptable Financing Contract
Listing Terms Contract
Read Less
Bought with Robert Cassano • Unity Realty
GET MORE INFORMATION




